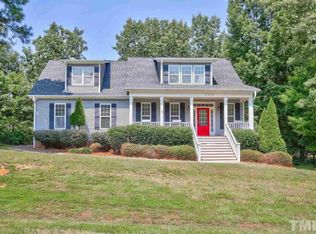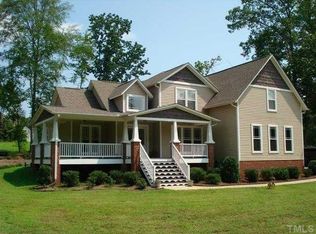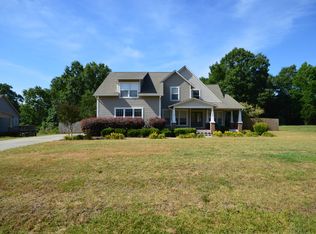Spacious home with a large lot and side entry 2 car garage. Enjoy all the seasons on the rocking chair front porch, or on screened-in porch complete with ceiling fan for the warmer nights. Hardwoods downstairs highlight an open floorpan, with expansive kitchen opening to the family room. The kitchen has counter space galore! Separate dining room and sitting room/office down. Master bed with ensuite & vaulted ceilings. Septic Permit 3 bed, but home lives MUCH bigger and has bonus room.
This property is off market, which means it's not currently listed for sale or rent on Zillow. This may be different from what's available on other websites or public sources.


