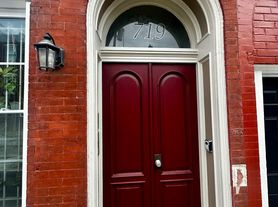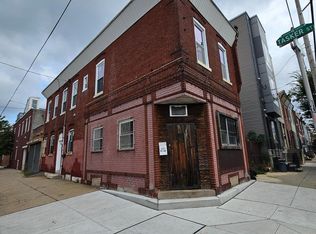Discover the perfect blend of historic charm and modern convenience at 726 S 16th Street, a spacious 6-bedroom, 2-bathroom home nestled in one of Philadelphia's most vibrant neighborhoods. This remarkable property offers an unparalleled living experience, ideal for groups seeking ample space in a prime location. Six Spacious Bedrooms: Each bedroom is generously sized, providing ample space for relaxation and privacy. Two Full Bathrooms: Well-appointed bathrooms with modern fixtures and plenty of storage. Gourmet Kitchen: A chef's delight, featuring high-end appliances, granite countertops, and abundant cabinet space. Elegant Living Areas: Enjoy cozy evenings in the inviting living room, perfect for entertaining or unwinding after a long day. Private Outdoor Space: A charming backyard patio, ideal for alfresco dining and summer barbecues. Fine Dining: Steps away from some of the city's best restaurants and cafes, indulge in Philadelphia's vibrant culinary scene. Rittenhouse Square: Located nearby, this iconic park is perfect for leisurely strolls, picnics, and people-watching. Kimmel Center for the Performing Arts: Experience world-class performances at this renowned cultural venue, located just minutes from your doorstep. Convenience: Easy access to public transportation, shopping, and all the amenities you need for a comfortable urban lifestyle. Additional Amenities: Washer/Dryer: In-unit laundry for your convenience. Hardwood Floors: Beautiful hardwood floors throughout, adding warmth and character to your home. Pet-Friendly: Pets are welcome, making this the perfect home for your entire family. More Details about the House: All new wood/aluminum clad windows, refinished original red pine floors, new electric wiring and panel, and a new 4-zone heating system for the radiators. This home gets eastern, western, and northern exposures so natural lights fill this home all day. A vestibule entrance opens to a large living room with gorgeous original hardwood flooring that is accented by wide baseboard moldings, tall ceilings, and crown moldings. Two marble mantels are featured in the living room and the original mirror reflects light from the hallway to the living room. At the back of the home is a large eat-in kitchen with plenty of space for a dining table and access to the back patio that opens to S. Bancroft Street. The middle of the home features a beautiful curved staircase that goes up to the 2nd and 3rd floors. The 2nd floor features two bedrooms at the front of the house, one bedroom at the back of the house, and a full bathroom. One more level up to the 3rd floor you will find 3 more bedrooms, one more bathroom with the original claw foot tub, and a laundry room. The basement has been fully cemented and includes all of the mechanicals. From this location, you are a short walk to the Avenue of the Arts, great dining on South Street, and Rittenhouse Square. Don't miss this rare opportunity to live in a historic yet contemporary home in one of Philadelphia's most sought-after neighborhoods. Schedule a viewing today and envision yourself living in this exceptional property. For more information or to arrange a tour, please feel free to contact us.
Townhouse for rent
$3,600/mo
726 S 16th St, Philadelphia, PA 19146
6beds
2,610sqft
Price may not include required fees and charges.
Townhouse
Available now
Cats, dogs OK
None
In unit laundry
On street parking
Natural gas, central
What's special
Plenty of storageOriginal claw foot tubPrivate outdoor spaceLaundry roomTall ceilingsCharming backyard patioAbundant cabinet space
- 46 days |
- -- |
- -- |
Travel times
Looking to buy when your lease ends?
With a 6% savings match, a first-time homebuyer savings account is designed to help you reach your down payment goals faster.
Offer exclusive to Foyer+; Terms apply. Details on landing page.
Facts & features
Interior
Bedrooms & bathrooms
- Bedrooms: 6
- Bathrooms: 2
- Full bathrooms: 2
Heating
- Natural Gas, Central
Cooling
- Contact manager
Appliances
- Laundry: In Unit, Upper Level
Features
- Eat-in Kitchen
- Has basement: Yes
Interior area
- Total interior livable area: 2,610 sqft
Property
Parking
- Parking features: On Street
- Details: Contact manager
Features
- Exterior features: Contact manager
Details
- Parcel number: 301302600
Construction
Type & style
- Home type: Townhouse
- Property subtype: Townhouse
Condition
- Year built: 1915
Building
Management
- Pets allowed: Yes
Community & HOA
Location
- Region: Philadelphia
Financial & listing details
- Lease term: Contact For Details
Price history
| Date | Event | Price |
|---|---|---|
| 9/2/2025 | Listed for rent | $3,600$1/sqft |
Source: Bright MLS #PAPH2533168 | ||
| 8/30/2025 | Listing removed | $3,600$1/sqft |
Source: Bright MLS #PAPH2488228 | ||
| 8/12/2025 | Price change | $3,600-7.7%$1/sqft |
Source: Bright MLS #PAPH2488228 | ||
| 6/21/2025 | Price change | $3,900-7.1%$1/sqft |
Source: Bright MLS #PAPH2488228 | ||
| 6/12/2025 | Price change | $4,200+3.7%$2/sqft |
Source: Bright MLS #PAPH2488228 | ||

