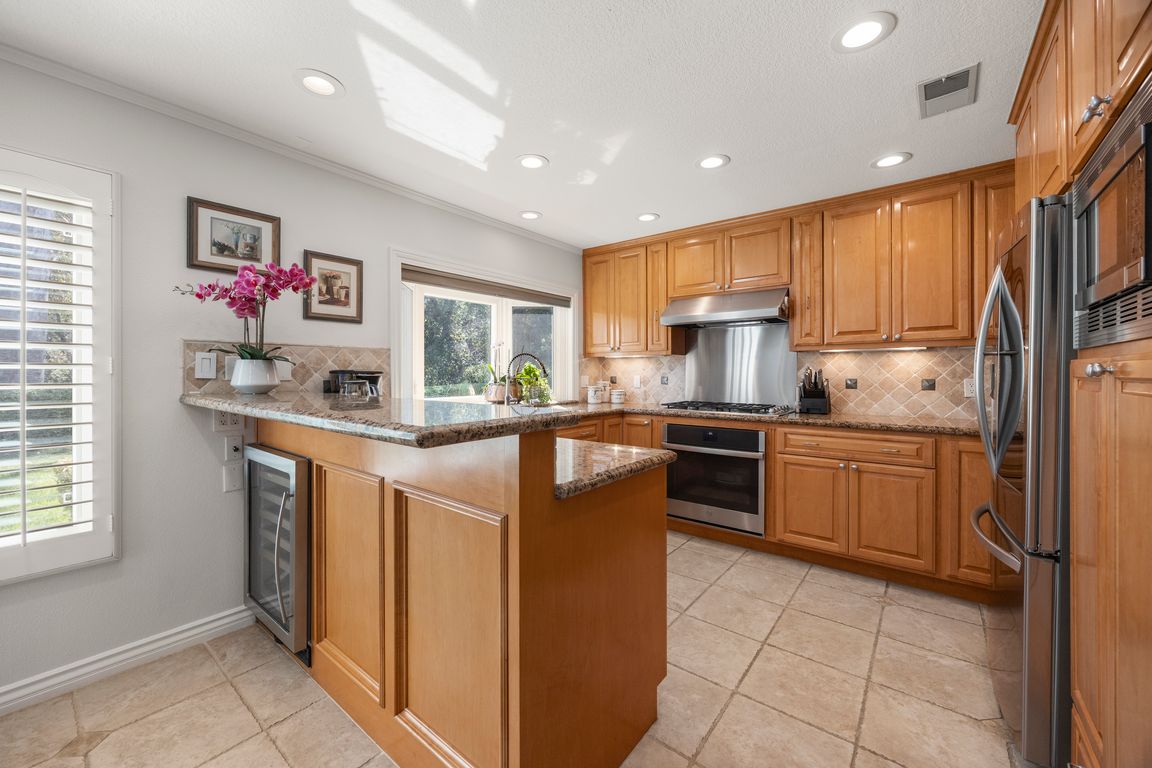
Under contract
$950,000
3beds
1,539sqft
726 S Camino Grande, Anaheim Hills, CA 92807
3beds
1,539sqft
Townhouse
Built in 1973
2,016 sqft
2 Attached garage spaces
$617 price/sqft
$545 monthly HOA fee
What's special
Private balconyLarge yardExpansive backyardModern ceiling fanWine fridgeIndustrial brick accentsAutomatic blackout blinds
Welcome to this beautifully 1,539sqft, updated 3-bedroom, 2-bathroom residence, a true standout in the community thanks to its prime corner lot location, large yard, and sweeping canyon views. The home blends comfort with unique character, offering thoughtful upgrades inside and out. The spacious primary suite has been fully remodeled with a soaking ...
- 78 days |
- 406 |
- 12 |
Source: CRMLS,MLS#: PW25215222 Originating MLS: California Regional MLS
Originating MLS: California Regional MLS
Travel times
Family Room
Kitchen
Primary Bedroom
Outdoor 2
Zillow last checked: 8 hours ago
Listing updated: November 12, 2025 at 10:38am
Listing Provided by:
Priscilla Rael-Albin DRE #01437691 714-267-6094,
RE/MAX New Dimension,
Craig Albin DRE #01486993 714-267-6094,
RE/MAX New Dimension
Source: CRMLS,MLS#: PW25215222 Originating MLS: California Regional MLS
Originating MLS: California Regional MLS
Facts & features
Interior
Bedrooms & bathrooms
- Bedrooms: 3
- Bathrooms: 2
- Full bathrooms: 2
- Main level bathrooms: 1
- Main level bedrooms: 1
Rooms
- Room types: Bedroom, Family Room, Living Room, Primary Bathroom, Primary Bedroom, Office
Primary bedroom
- Features: Primary Suite
Bedroom
- Features: Bedroom on Main Level
Bathroom
- Features: Bathroom Exhaust Fan, Bathtub, Dual Sinks, Full Bath on Main Level, Granite Counters, Soaking Tub, Separate Shower, Walk-In Shower
Kitchen
- Features: Granite Counters, Remodeled, Updated Kitchen
Heating
- Central, Fireplace(s)
Cooling
- Central Air
Appliances
- Included: Built-In Range, Convection Oven, Dishwasher, Gas Cooktop, Disposal, Microwave, Range Hood, Self Cleaning Oven
- Laundry: In Garage
Features
- Cathedral Ceiling(s), Eat-in Kitchen, High Ceilings, Open Floorplan, Recessed Lighting, Bedroom on Main Level, Primary Suite
- Flooring: Carpet, Tile, Wood
- Doors: Mirrored Closet Door(s), Sliding Doors
- Windows: Custom Covering(s), Double Pane Windows, Garden Window(s), Plantation Shutters, Screens, Skylight(s), Shutters
- Has fireplace: Yes
- Fireplace features: Living Room
- Common walls with other units/homes: 1 Common Wall
Interior area
- Total interior livable area: 1,539 sqft
Video & virtual tour
Property
Parking
- Total spaces: 3
- Parking features: Assigned, Direct Access, Garage, Garage Faces Side
- Attached garage spaces: 2
- Uncovered spaces: 1
Accessibility
- Accessibility features: None
Features
- Levels: Two
- Stories: 2
- Entry location: 1
- Patio & porch: Brick, Covered, Deck, Wood
- Pool features: Community, Association
- Has spa: Yes
- Spa features: Association, Community, In Ground
- Fencing: Wood
- Has view: Yes
- View description: Canyon, Hills, Trees/Woods
Lot
- Size: 2,016 Square Feet
- Features: Back Yard, Corner Lot, Cul-De-Sac, Greenbelt, Yard
Details
- Parcel number: 36501109
- Special conditions: Standard
Construction
Type & style
- Home type: Townhouse
- Architectural style: Traditional
- Property subtype: Townhouse
- Attached to another structure: Yes
Materials
- Drywall, Stucco
- Foundation: Slab
- Roof: Composition
Condition
- Turnkey
- New construction: No
- Year built: 1973
Utilities & green energy
- Electric: Standard
- Sewer: Public Sewer
- Water: Public
- Utilities for property: Electricity Connected, Natural Gas Connected, Sewer Connected, Water Connected
Community & HOA
Community
- Features: Curbs, Hiking, Park, Street Lights, Pool
- Subdivision: Parkview Townhomes (Pvth)
HOA
- Has HOA: Yes
- Amenities included: Dog Park, Maintenance Grounds, Pool
- HOA fee: $545 monthly
- HOA name: Parkview
- HOA phone: 714-395-5245
Location
- Region: Anaheim Hills
Financial & listing details
- Price per square foot: $617/sqft
- Tax assessed value: $652,575
- Date on market: 9/18/2025
- Cumulative days on market: 78 days
- Listing terms: Cash,Cash to New Loan,Conventional,1031 Exchange,FHA,VA Loan
- Road surface type: Paved