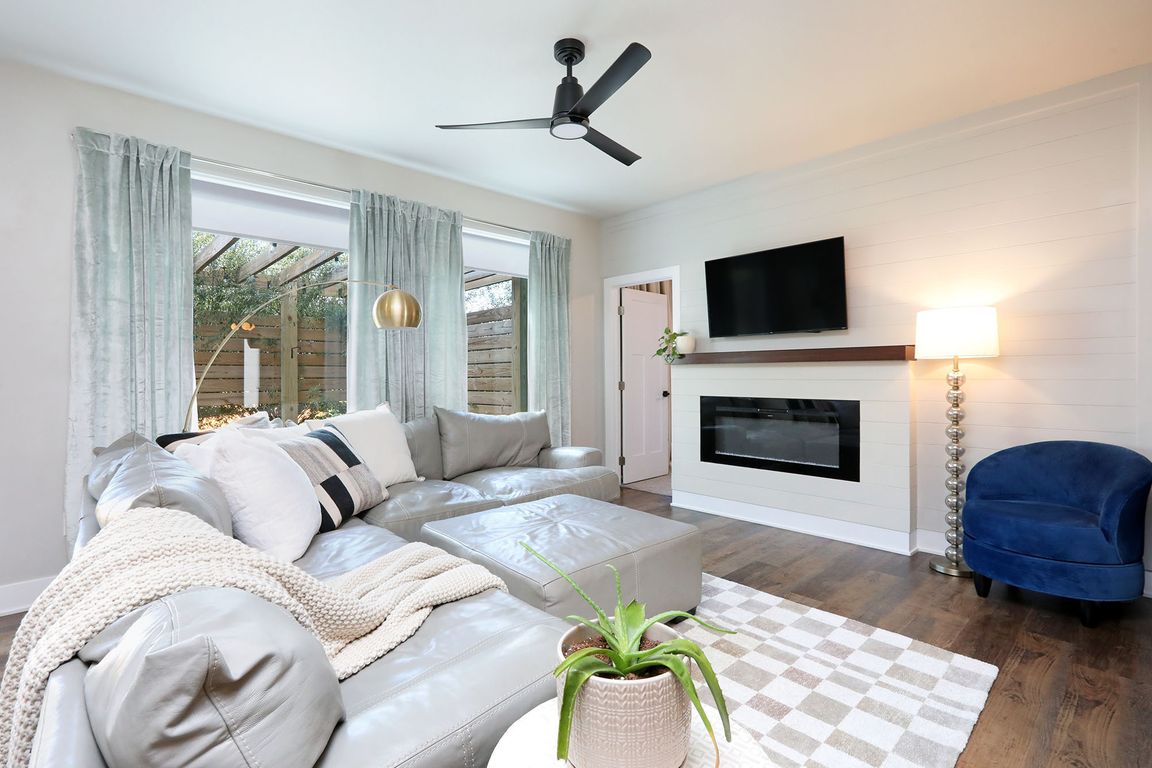
For salePrice cut: $9.9K (10/1)
$375,000
4beds
1,415sqft
726 SE 69th St, Pleasant Hill, IA 50327
4beds
1,415sqft
Single family residence
Built in 2019
6,141 sqft
2 Attached garage spaces
$265 price/sqft
What's special
Pergola-covered loungeFinished lower levelOpen-concept designArtisan-crafted wood accent wallsDeep soaking tubWalk-in closetCustom window treatments
This mortgage is assumable at 3.625%! Exceptional 4-bedroom, 3-bath home with premium upgrades far beyond standard new-build finishes—backing directly to peaceful Hickory Glen Park with no rear neighbors. Inside, artisan-crafted wood accent walls set the tone for the airy, open-concept design. The chef’s kitchen features a spacious pantry, designer tile backsplash, ...
- 52 days |
- 637 |
- 20 |
Source: DMMLS,MLS#: 724370 Originating MLS: Des Moines Area Association of REALTORS
Originating MLS: Des Moines Area Association of REALTORS
Travel times
Living Room
Kitchen
Primary Bedroom
Zillow last checked: 7 hours ago
Listing updated: October 01, 2025 at 11:47am
Listed by:
Kathy Swanson (515)778-3638,
RE/MAX Concepts
Source: DMMLS,MLS#: 724370 Originating MLS: Des Moines Area Association of REALTORS
Originating MLS: Des Moines Area Association of REALTORS
Facts & features
Interior
Bedrooms & bathrooms
- Bedrooms: 4
- Bathrooms: 3
- Full bathrooms: 1
- 3/4 bathrooms: 2
- Main level bedrooms: 3
Heating
- Forced Air, Gas, Natural Gas
Cooling
- Central Air
Appliances
- Included: Dryer, Dishwasher, Refrigerator, Stove, Washer
Features
- Dining Area, Eat-in Kitchen, Cable TV
- Flooring: Carpet, Laminate, Vinyl
- Number of fireplaces: 1
- Fireplace features: Gas, Vented
Interior area
- Total structure area: 1,415
- Total interior livable area: 1,415 sqft
- Finished area below ground: 762
Video & virtual tour
Property
Parking
- Total spaces: 2
- Parking features: Attached, Garage, Two Car Garage
- Attached garage spaces: 2
Features
- Levels: One
- Stories: 1
- Patio & porch: Covered, Patio
- Exterior features: Patio
Lot
- Size: 6,141.96 Square Feet
Details
- Parcel number: 22100212600029
- Zoning: R
Construction
Type & style
- Home type: SingleFamily
- Architectural style: Contemporary,Ranch
- Property subtype: Single Family Residence
Materials
- Cement Siding
- Foundation: Poured
- Roof: Asphalt,Shingle
Condition
- Year built: 2019
Utilities & green energy
- Sewer: Public Sewer
- Water: Public
Community & HOA
Community
- Security: Smoke Detector(s)
HOA
- Has HOA: No
Location
- Region: Pleasant Hill
Financial & listing details
- Price per square foot: $265/sqft
- Tax assessed value: $339,000
- Annual tax amount: $5,966
- Date on market: 8/15/2025
- Listing terms: Assumable,Cash,Conventional,Contract,FHA,VA Loan
- Road surface type: Concrete