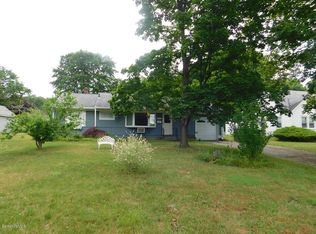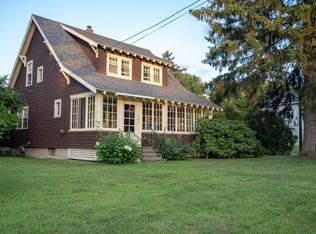Sold for $275,000
$275,000
726 Simonds Rd, Williamstown, MA 01267
3beds
1,248sqft
Single Family Residence
Built in 1900
0.36 Acres Lot
$277,400 Zestimate®
$220/sqft
$2,218 Estimated rent
Home value
$277,400
$244,000 - $316,000
$2,218/mo
Zestimate® history
Loading...
Owner options
Explore your selling options
What's special
Nestled on a picturesque corner lot this charming home exudes timeless appeal and offers a wealth of period details. From the inviting enclosed front porch to the original staircase and hardwood floors every corner of this residence tells a story of old-world charm and potential. Relax on your all season sun porch adorned with screens to let in the gentle breeze. Entertain with ease in the separate dining room ideal for hosting gatherings and holiday feasts. The living room offers a comfortable retreat for relaxation and unwinding after a long day. The kitchen presents a canvas for customization and modernization awaiting your personal touch and vision. Climb the staircase to one of three cozy bedrooms each offering its own unique ambiance and charm. The large yard provides plenty of room for outside enjoyment. With a roof 9 yrs young, new boiler, hot water tank, updated electric, great location and abundant potential this residence offers endless opportunities. Schedule your private tour today, this one won't last!
Zillow last checked: 8 hours ago
Listing updated: August 31, 2024 at 08:50pm
Listed by:
Jane S Miller jane@burnhamgold.com,
BURNHAM GOLD REAL ESTATE, LLC
Bought with:
Gary L. Fuls Jr., 9519163
RE/MAX TRANSITIONS
Source: BCMLS,MLS#: 243075
Facts & features
Interior
Bedrooms & bathrooms
- Bedrooms: 3
- Bathrooms: 1
- Full bathrooms: 1
Bedroom 1
- Description: Hardwood, 2 windows
- Level: Second
- Area: 120.19 Square Feet
- Dimensions: 11.90x10.10
Bedroom 2
- Description: Hardwood, 2 windows
- Level: Second
- Area: 132.31 Square Feet
- Dimensions: 10.10x13.10
Bedroom 3
- Description: Strap ceiling, Hardwood, closet
- Level: Second
- Area: 114.13 Square Feet
- Dimensions: 10.10x11.30
Full bathroom
- Description: Ceramic, storage, full
- Level: Second
- Area: 87.69 Square Feet
- Dimensions: 7.90x11.10
Dining room
- Description: Strap ceiling, Hardwood
- Level: First
- Area: 142.08 Square Feet
- Dimensions: 12.80x11.10
Kitchen
- Description: vintage sink, built in cabinet
- Level: First
- Area: 109.89 Square Feet
- Dimensions: 9.90x11.10
Living room
- Description: Picture window, hardwood, strap ceiling
- Level: First
- Area: 167.68 Square Feet
- Dimensions: 12.80x13.10
Sunroom
- Description: Carpet, heated, screened, 3 season
- Level: First
- Area: 120.98 Square Feet
- Dimensions: 19.80x6.11
Heating
- Oil, Boiler, Hot Water
Appliances
- Included: None, Range Hood
Features
- Sun Room
- Flooring: Ceramic Tile, Wood
- Basement: Interior Entry,Full,Concrete
Interior area
- Total structure area: 1,248
- Total interior livable area: 1,248 sqft
Property
Parking
- Total spaces: 4
- Parking features: Paved Drive
- Details: Off Street
Features
- Exterior features: Lighting, Landscaped
Lot
- Size: 0.36 Acres
- Dimensions: 198 x 83
- Features: Corner Lot
Details
- Additional structures: Outbuilding
- Parcel number: 127.0 0106 0000.0
- Zoning description: Residential
Construction
Type & style
- Home type: SingleFamily
- Architectural style: NE Farmhouse
- Property subtype: Single Family Residence
Condition
- Year built: 1900
Utilities & green energy
- Electric: 200 Amp
- Sewer: Public Sewer
- Water: Public
- Utilities for property: Cable Available
Community & neighborhood
Location
- Region: Williamstown
Price history
| Date | Event | Price |
|---|---|---|
| 6/6/2024 | Sold | $275,000+10%$220/sqft |
Source: | ||
| 5/7/2024 | Pending sale | $249,900$200/sqft |
Source: | ||
| 5/1/2024 | Listed for sale | $249,900$200/sqft |
Source: | ||
Public tax history
| Year | Property taxes | Tax assessment |
|---|---|---|
| 2025 | $3,393 +0.2% | $245,900 +10% |
| 2024 | $3,386 +3% | $223,500 +10% |
| 2023 | $3,286 +11.7% | $203,200 +19.5% |
Find assessor info on the county website
Neighborhood: 01267
Nearby schools
GreatSchools rating
- 6/10Williamstown ElementaryGrades: PK-6Distance: 1.2 mi
- 6/10Mt Greylock Regional High SchoolGrades: 7-12Distance: 4.6 mi
Schools provided by the listing agent
- Elementary: Williamstown
- Middle: Mount Greylock Reg.
- High: Mount Greylock Reg.
Source: BCMLS. This data may not be complete. We recommend contacting the local school district to confirm school assignments for this home.
Get pre-qualified for a loan
At Zillow Home Loans, we can pre-qualify you in as little as 5 minutes with no impact to your credit score.An equal housing lender. NMLS #10287.
Sell for more on Zillow
Get a Zillow Showcase℠ listing at no additional cost and you could sell for .
$277,400
2% more+$5,548
With Zillow Showcase(estimated)$282,948

