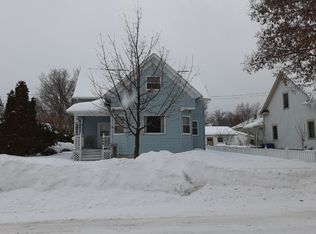Closed
$179,900
726 STEUBEN STREET, Wausau, WI 54403
2beds
1,303sqft
Single Family Residence
Built in 1910
7,405.2 Square Feet Lot
$205,700 Zestimate®
$138/sqft
$1,344 Estimated rent
Home value
$205,700
$195,000 - $216,000
$1,344/mo
Zestimate® history
Loading...
Owner options
Explore your selling options
What's special
Beautiful east-side home with the original historic features and craftsmanship visible wherever you look. Recent updates to the home include refinishing the original hardwood floors on the main level (2023), complete remodel of the half bath on the main level (2023), a new gourmet gas stove installed (2023), chimney liner installed (2022) and new circuit breaker box installed in garage (2022). This home features 2 bedrooms both with large walk-in closets, and a walk-through room currently being used as a sewing room but can also be used as an office or playroom. This home also offers 1 full bath on the upper level completely updated but maintaining the integrity of this historic home with the use of the original claw foot tub. Conveniently located to downtown Wausau?s business district, 400 Block, The Grand Theater, Riverwalk, Wausau on the Water, and many other eateries. All within walking distance.,Other updates include: Vinyl siding installed and most windows were replaced, a new furnace, central air conditioner and water heater were in installed in 2018, a new (Bosch) dishwasher in 2019, new washer and dryer in 2016 and the estimated age on the roof is 2007.
Zillow last checked: 8 hours ago
Listing updated: December 20, 2023 at 06:33am
Listed by:
DEBBIE DINA Phone:518-222-1286,
EXIT MIDSTATE REALTY
Bought with:
Jon Wasleske
Source: WIREX MLS,MLS#: 22234669 Originating MLS: Central WI Board of REALTORS
Originating MLS: Central WI Board of REALTORS
Facts & features
Interior
Bedrooms & bathrooms
- Bedrooms: 2
- Bathrooms: 2
- Full bathrooms: 1
- 1/2 bathrooms: 1
Primary bedroom
- Level: Upper
- Area: 169
- Dimensions: 13 x 13
Bedroom 2
- Level: Upper
- Area: 104
- Dimensions: 13 x 8
Dining room
- Level: Main
- Area: 168
- Dimensions: 12 x 14
Family room
- Level: Main
- Area: 156
- Dimensions: 12 x 13
Kitchen
- Level: Main
- Area: 168
- Dimensions: 12 x 14
Living room
- Level: Main
- Area: 168
- Dimensions: 12 x 14
Heating
- Natural Gas, Forced Air
Cooling
- Central Air
Appliances
- Included: Refrigerator, Range/Oven, Dishwasher, Microwave, Washer, Dryer
Features
- Walk-In Closet(s), High Speed Internet
- Flooring: Carpet, Wood
- Windows: Window Coverings
- Basement: Full,Unfinished,Stone
Interior area
- Total structure area: 1,303
- Total interior livable area: 1,303 sqft
- Finished area above ground: 1,303
- Finished area below ground: 0
Property
Parking
- Total spaces: 2
- Parking features: 2 Car, Detached, Garage Door Opener
- Garage spaces: 2
Features
- Levels: One and One Half
- Stories: 1
Lot
- Size: 7,405 sqft
Details
- Parcel number: 29129072510266
- Zoning: Residential
- Special conditions: Arms Length
Construction
Type & style
- Home type: SingleFamily
- Architectural style: Bungalow
- Property subtype: Single Family Residence
Materials
- Vinyl Siding
- Roof: Shingle
Condition
- 21+ Years
- New construction: No
- Year built: 1910
Utilities & green energy
- Sewer: Public Sewer
- Water: Public
- Utilities for property: Cable Available
Community & neighborhood
Security
- Security features: Smoke Detector(s)
Location
- Region: Wausau
- Subdivision: Dunbar & Browns
- Municipality: Wausau
Other
Other facts
- Listing terms: Arms Length Sale
Price history
| Date | Event | Price |
|---|---|---|
| 12/19/2023 | Sold | $179,900-1.6%$138/sqft |
Source: | ||
| 12/2/2023 | Listed for sale | $182,900$140/sqft |
Source: | ||
| 11/9/2023 | Contingent | $182,900$140/sqft |
Source: | ||
| 10/23/2023 | Price change | $182,900-3.2%$140/sqft |
Source: | ||
| 10/10/2023 | Listed for sale | $189,000+18.2%$145/sqft |
Source: | ||
Public tax history
| Year | Property taxes | Tax assessment |
|---|---|---|
| 2024 | $3,146 -8.6% | $177,000 +18.9% |
| 2023 | $3,442 -1% | $148,900 |
| 2022 | $3,476 +60.7% | $148,900 +47% |
Find assessor info on the county website
Neighborhood: Athletic Park
Nearby schools
GreatSchools rating
- 4/10Franklin Elementary SchoolGrades: K-5Distance: 0.3 mi
- 6/10Horace Mann Middle SchoolGrades: 6-8Distance: 1.2 mi
- 7/10East High SchoolGrades: 9-12Distance: 1.4 mi
Schools provided by the listing agent
- High: Wausau
- District: Wausau
Source: WIREX MLS. This data may not be complete. We recommend contacting the local school district to confirm school assignments for this home.

Get pre-qualified for a loan
At Zillow Home Loans, we can pre-qualify you in as little as 5 minutes with no impact to your credit score.An equal housing lender. NMLS #10287.
Sell for more on Zillow
Get a free Zillow Showcase℠ listing and you could sell for .
$205,700
2% more+ $4,114
With Zillow Showcase(estimated)
$209,814