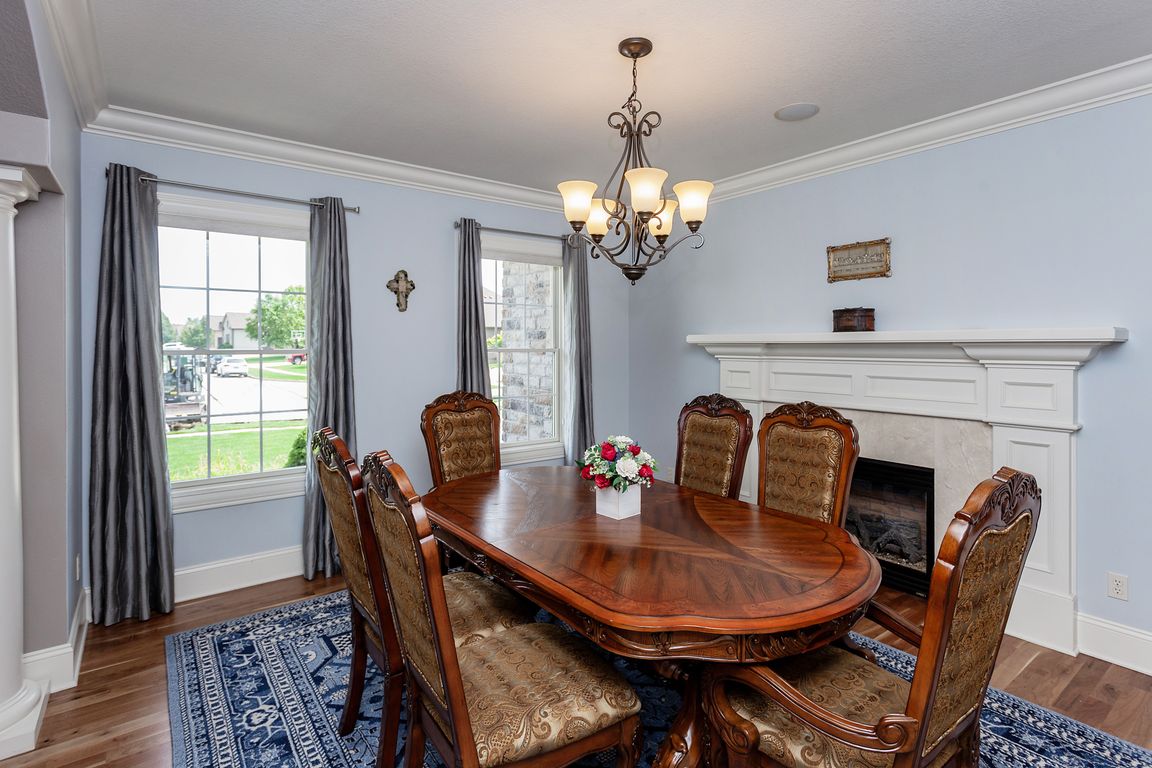
For salePrice cut: $9.9K (11/20)
$820,000
4beds
3,357sqft
726 Stonegate Ct SW, Altoona, IA 50009
4beds
3,357sqft
Single family residence
Built in 2008
0.40 Acres
4 Attached garage spaces
$244 price/sqft
What's special
Custom millworkHome office with built-insHidden walk-in pantryLarge closetsDouble ovensPot fillerHidden fridge
Welcome to an exquisite 4-bed, 5-bath estate at the base of a quiet cul-de-sac on a .39-acre privacy-fenced lot backing to trees. Grand double doors open to timeless elegance with custom millwork, remote-controlled blinds, and dual staircases. The main level offers a home office with built-ins, formal dining with fireplace, grand ...
- 123 days |
- 1,236 |
- 52 |
Source: DMMLS,MLS#: 723928 Originating MLS: Des Moines Area Association of REALTORS
Originating MLS: Des Moines Area Association of REALTORS
Travel times
Living Room
Kitchen
Primary Bedroom
Zillow last checked: 8 hours ago
Listing updated: November 20, 2025 at 07:50am
Listed by:
Kathy Swanson (515)778-3638,
RE/MAX Concepts
Source: DMMLS,MLS#: 723928 Originating MLS: Des Moines Area Association of REALTORS
Originating MLS: Des Moines Area Association of REALTORS
Facts & features
Interior
Bedrooms & bathrooms
- Bedrooms: 4
- Bathrooms: 5
- Full bathrooms: 4
- 1/2 bathrooms: 1
Heating
- Forced Air, Gas, Natural Gas
Cooling
- Central Air
Appliances
- Included: Dryer, Dishwasher, Microwave, Refrigerator, See Remarks, Stove, Washer
- Laundry: Upper Level
Features
- Wet Bar, Central Vacuum, Dining Area, Separate/Formal Dining Room, Eat-in Kitchen, Fireplace, See Remarks, Cable TV, Window Treatments
- Flooring: Carpet, Hardwood, Tile
- Basement: Partially Finished,Walk-Out Access
- Number of fireplaces: 3
- Fireplace features: Gas, Vented
Interior area
- Total structure area: 3,357
- Total interior livable area: 3,357 sqft
- Finished area below ground: 1,550
Video & virtual tour
Property
Parking
- Total spaces: 4
- Parking features: Attached, Garage, Tandem
- Attached garage spaces: 4
Features
- Levels: Two
- Stories: 2
- Patio & porch: Covered, Deck, Open, Patio
- Exterior features: Deck, Fully Fenced, Sprinkler/Irrigation, Patio, Storage
- Fencing: Vinyl,Full
Lot
- Size: 0.4 Acres
- Features: Rectangular Lot
Details
- Additional structures: Storage
- Parcel number: 17100369907000
- Zoning: R-5
Construction
Type & style
- Home type: SingleFamily
- Architectural style: Two Story
- Property subtype: Single Family Residence
Materials
- Cement Siding
- Foundation: Poured
- Roof: Asphalt,Shingle
Condition
- Year built: 2008
Utilities & green energy
- Sewer: Public Sewer
- Water: Public
Community & HOA
Community
- Security: Smoke Detector(s)
HOA
- Has HOA: No
Location
- Region: Altoona
Financial & listing details
- Price per square foot: $244/sqft
- Tax assessed value: $758,100
- Annual tax amount: $13,567
- Date on market: 8/8/2025
- Cumulative days on market: 123 days
- Listing terms: Cash,Conventional,Contract,FHA,VA Loan
- Road surface type: Concrete