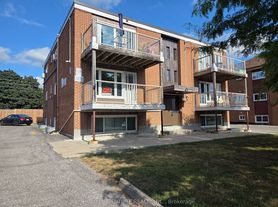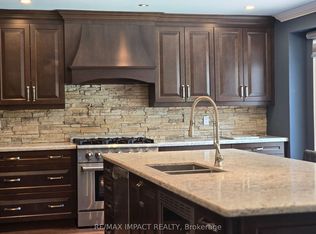Images have been virtually staged and or altered. Welcome to 726 Townline Road, where farmhouse charm meets modern living in this beautifully maintained four-bedroom, Three bath home. Designed for both comfort and functionality, this spacious property offers bright and inviting living areas, generously sized bedrooms, and a relaxing whirlpool tub for the perfect retreat after a long day. The updated kitchen provide sample room for cooking and entertaining, while the oversized double-car garage and extended driveway offer plenty of parking. Enjoy the privacy and serenity of a mature setting while staying just minutes from schools, shopping, parks, and Highway 401. Perfectly situated on the Oshawa/Clarington border, this home is ideal for families or professionals seeking a well-maintained Detach Home in a peaceful yet convenient location.
House for rent
C$3,300/mo
726 Townline Rd S, Oshawa, ON L1H 0C8
3beds
Price may not include required fees and charges.
Singlefamily
Available now
-- Pets
Central air
In unit laundry
10 Parking spaces parking
Natural gas, forced air, fireplace
What's special
Farmhouse charmModern livingThree bathSpacious propertyGenerously sized bedroomsRelaxing whirlpool tubUpdated kitchen
- 29 days
- on Zillow |
- -- |
- -- |
Travel times
Renting now? Get $1,000 closer to owning
Unlock a $400 renter bonus, plus up to a $600 savings match when you open a Foyer+ account.
Offers by Foyer; terms for both apply. Details on landing page.
Facts & features
Interior
Bedrooms & bathrooms
- Bedrooms: 3
- Bathrooms: 3
- Full bathrooms: 3
Heating
- Natural Gas, Forced Air, Fireplace
Cooling
- Central Air
Appliances
- Included: Dryer, Washer
- Laundry: In Unit, Laundry Room
Features
- Primary Bedroom - Main Floor
- Has fireplace: Yes
Property
Parking
- Total spaces: 10
- Parking features: Private
- Details: Contact manager
Features
- Stories: 2
- Exterior features: Contact manager
Construction
Type & style
- Home type: SingleFamily
- Property subtype: SingleFamily
Materials
- Roof: Shake Shingle
Community & HOA
Location
- Region: Oshawa
Financial & listing details
- Lease term: Contact For Details
Price history
Price history is unavailable.

