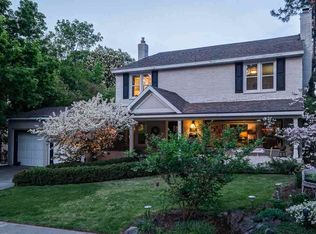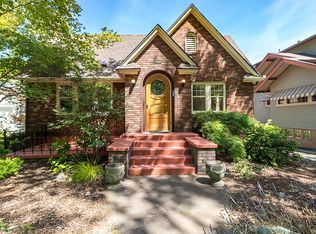Closed
$1,355,000
726 W 21st Ave, Spokane, WA 99203
4beds
--baths
4,195sqft
Single Family Residence
Built in 1941
8,712 Square Feet Lot
$1,386,800 Zestimate®
$323/sqft
$3,425 Estimated rent
Home value
$1,386,800
$1.28M - $1.51M
$3,425/mo
Zestimate® history
Loading...
Owner options
Explore your selling options
What's special
This fabulous colonial home located on enchanted tree lined streets of the highly desirable Cannon Park-South Hill neighborhood. This classic 4 bedroom 4 bath home boasts hardwood floors, large windows with a bright living room, new gas fireplace and adjoining sitting area/office with French doors leading to an outdoor patio. The expansive chef's kitchen includes Silestone countertops, high end appliances, and a cozy kitchen nook. The impressive formal dining room with built in cabinetry is ready for entertaining. The on-suite has an oversized bathroom and closet you will need to see to believe! The fully finished basement includes a family room, 1/2 bath, wine cellar and plenty of storage! The park like yard has 3 patios and fully fenced back yard. This home has an excellent flow from the front porch to the back porch and everything in between. Classic elegance throughout! Seize the opportunity to make this exceptional place your new dream home!
Zillow last checked: 8 hours ago
Listing updated: August 16, 2024 at 04:00pm
Listed by:
Mike Tobeck 509-990-5212,
Professional Realty Services,
Holly Tobeck 509-435-3768,
Professional Realty Services
Source: SMLS,MLS#: 202418143
Facts & features
Interior
Bedrooms & bathrooms
- Bedrooms: 4
Basement
- Level: Basement
First floor
- Level: First
- Area: 1504 Square Feet
Other
- Level: Second
- Area: 1477 Square Feet
Heating
- Natural Gas, Forced Air
Cooling
- Central Air
Appliances
- Included: Gas Range, Double Oven, Refrigerator, Microwave, Washer, Dryer
- Laundry: In Basement
Features
- Natural Woodwork, Hard Surface Counters
- Flooring: Wood
- Windows: Wood Frames
- Basement: Full,Finished,Rec/Family Area,Walk-Out Access,Workshop
- Number of fireplaces: 1
- Fireplace features: Gas
Interior area
- Total structure area: 4,195
- Total interior livable area: 4,195 sqft
Property
Parking
- Total spaces: 2
- Parking features: Attached
- Garage spaces: 2
Features
- Levels: Two
- Stories: 2
- Fencing: Fenced Yard
Lot
- Size: 8,712 sqft
- Features: Sprinkler - Automatic, Level, Corner Lot
Details
- Additional structures: Shed(s)
- Parcel number: 35302.4006
Construction
Type & style
- Home type: SingleFamily
- Architectural style: Colonial
- Property subtype: Single Family Residence
Materials
- Wood Siding
- Roof: Composition
Condition
- New construction: No
- Year built: 1941
Community & neighborhood
Location
- Region: Spokane
Other
Other facts
- Listing terms: Conventional,Cash
- Road surface type: Paved
Price history
| Date | Event | Price |
|---|---|---|
| 8/16/2024 | Sold | $1,355,000-2.5%$323/sqft |
Source: | ||
| 6/27/2024 | Pending sale | $1,390,000$331/sqft |
Source: | ||
| 6/14/2024 | Listed for sale | $1,390,000+13.5%$331/sqft |
Source: | ||
| 6/22/2021 | Sold | $1,225,000+6.5%$292/sqft |
Source: | ||
| 5/20/2021 | Pending sale | $1,150,000$274/sqft |
Source: | ||
Public tax history
| Year | Property taxes | Tax assessment |
|---|---|---|
| 2024 | $11,699 -9.3% | $1,181,400 -11.5% |
| 2023 | $12,906 +5% | $1,334,800 +6% |
| 2022 | $12,291 +24% | $1,259,300 +39.3% |
Find assessor info on the county website
Neighborhood: Manito-Cannon Hill
Nearby schools
GreatSchools rating
- 8/10Wilson Elementary SchoolGrades: PK-6Distance: 0.3 mi
- 7/10Sacajawea Middle SchoolGrades: 7-8Distance: 1.2 mi
- 8/10Lewis & Clark High SchoolGrades: 9-12Distance: 1.1 mi
Schools provided by the listing agent
- Elementary: Wilson
- Middle: Sacajawea
- High: Lewis & Clark
- District: Spokane Dist 81
Source: SMLS. This data may not be complete. We recommend contacting the local school district to confirm school assignments for this home.

Get pre-qualified for a loan
At Zillow Home Loans, we can pre-qualify you in as little as 5 minutes with no impact to your credit score.An equal housing lender. NMLS #10287.
Sell for more on Zillow
Get a free Zillow Showcase℠ listing and you could sell for .
$1,386,800
2% more+ $27,736
With Zillow Showcase(estimated)
$1,414,536
