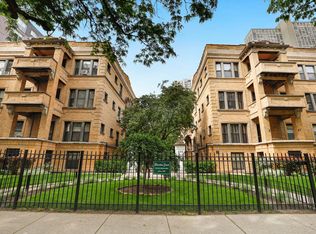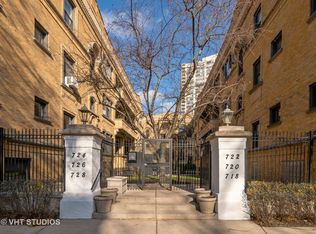Closed
$246,500
726 W Sheridan Rd APT 3N, Chicago, IL 60613
1beds
675sqft
Condominium, Single Family Residence
Built in ----
-- sqft lot
$254,100 Zestimate®
$365/sqft
$1,833 Estimated rent
Home value
$254,100
$229,000 - $282,000
$1,833/mo
Zestimate® history
Loading...
Owner options
Explore your selling options
What's special
HIGHEST AND BEST DUE BY 3:00 PM- 4/10/25 This freshly painted, top-floor one-bedroom condo in a well-kept courtyard building is bright and sunny with East and West exposures for natural light all day long. The functional layout includes hardwood floors, in-unit washer and dryer, and great ceiling height that adds to the airy feel. The kitchen features quartz countertops, 42" maple cabinets, and space for a dining table or island. Outside, the soon-to-bloom courtyard offers grills, outdoor seating, heaters, and a private, fenced dog run-perfect for relaxing or entertaining. Enjoy a short walk to the lake, public transit, shopping, dining, and all the best of East Lakeview!
Zillow last checked: 8 hours ago
Listing updated: May 12, 2025 at 07:08am
Listing courtesy of:
Cheryl Cohn 312-860-0200,
@properties Christie's International Real Estate,
Layne Zagorin 773-425-0039,
@properties Christie's International Real Estate
Bought with:
Mark Zipperer
REMAX PREMIER
Source: MRED as distributed by MLS GRID,MLS#: 12331952
Facts & features
Interior
Bedrooms & bathrooms
- Bedrooms: 1
- Bathrooms: 1
- Full bathrooms: 1
Primary bedroom
- Features: Flooring (Hardwood)
- Level: Main
- Area: 130 Square Feet
- Dimensions: 13X10
Kitchen
- Features: Flooring (Hardwood)
- Level: Main
- Area: 132 Square Feet
- Dimensions: 12X11
Living room
- Features: Flooring (Hardwood)
- Level: Main
- Area: 176 Square Feet
- Dimensions: 16X11
Heating
- Radiant
Cooling
- Wall Unit(s)
Appliances
- Laundry: In Unit
Features
- Basement: None
Interior area
- Total structure area: 0
- Total interior livable area: 675 sqft
Property
Accessibility
- Accessibility features: No Disability Access
Details
- Parcel number: 14211000201035
- Special conditions: None
Construction
Type & style
- Home type: Condo
- Property subtype: Condominium, Single Family Residence
Materials
- Brick
Condition
- New construction: No
Utilities & green energy
- Sewer: Public Sewer
- Water: Lake Michigan
Community & neighborhood
Location
- Region: Chicago
HOA & financial
HOA
- Has HOA: Yes
- HOA fee: $376 monthly
- Amenities included: Bike Room/Bike Trails, Storage
- Services included: Cable TV, Scavenger, Snow Removal
Other
Other facts
- Listing terms: Conventional
- Ownership: Condo
Price history
| Date | Event | Price |
|---|---|---|
| 5/9/2025 | Sold | $246,500+35.4%$365/sqft |
Source: | ||
| 6/28/2021 | Sold | $182,000-4.2%$270/sqft |
Source: | ||
| 5/12/2021 | Contingent | $189,900$281/sqft |
Source: | ||
| 3/18/2021 | Listed for sale | $189,900$281/sqft |
Source: | ||
| 3/18/2021 | Listing removed | -- |
Source: | ||
Public tax history
Tax history is unavailable.
Neighborhood: Lake View
Nearby schools
GreatSchools rating
- 3/10Brennemann Elementary SchoolGrades: PK-8Distance: 0.5 mi
- 4/10Senn High SchoolGrades: 9-12Distance: 2.6 mi
Schools provided by the listing agent
- District: 299
Source: MRED as distributed by MLS GRID. This data may not be complete. We recommend contacting the local school district to confirm school assignments for this home.

Get pre-qualified for a loan
At Zillow Home Loans, we can pre-qualify you in as little as 5 minutes with no impact to your credit score.An equal housing lender. NMLS #10287.
Sell for more on Zillow
Get a free Zillow Showcase℠ listing and you could sell for .
$254,100
2% more+ $5,082
With Zillow Showcase(estimated)
$259,182
