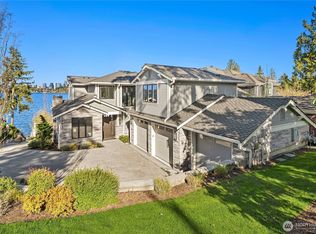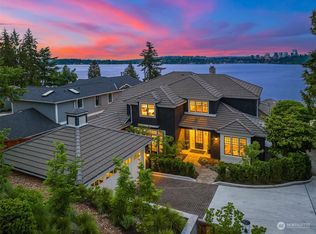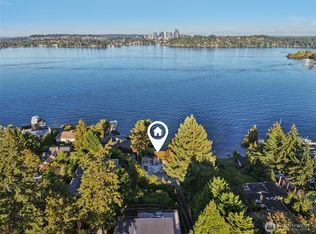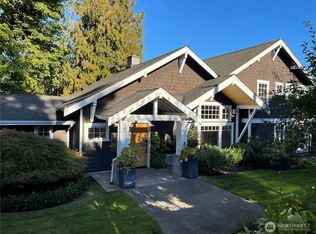Sold
Listed by:
Patrick T. Moore,
Windermere Real Estate/East
Bought with: Better Properties Kent LLC
$13,500,000
7260 N Mercer Way, Mercer Island, WA 98040
6beds
6,135sqft
Single Family Residence
Built in 2023
0.28 Acres Lot
$13,200,400 Zestimate®
$2,200/sqft
$6,252 Estimated rent
Home value
$13,200,400
$12.14M - $14.39M
$6,252/mo
Zestimate® history
Loading...
Owner options
Explore your selling options
What's special
A spotless and stunning new-construction home, sited on sparkling north end waterfront, with captivating lake and city views. Live exceptionally in this perfectly crafted masterpiece, featuring great room with 20-ft ceilings and dramatic views, two designer kitchens, ensuite bedrooms, and the finest fixtures and finishes. High tech and high concept; wired for servers, generator, speakers and blinds. High tech security system. Garage has heated floors and EV charging. Multiple decks and patios present spot-on views of Bellevue's gleaming skyline and fireworks from summer celebrations. Watch boat traffic from the shelter of Riley Cove and then join it on your own craft, setting sail from one of four slips from your 70-ft dock.
Zillow last checked: 8 hours ago
Listing updated: January 04, 2025 at 04:02am
Listed by:
Patrick T. Moore,
Windermere Real Estate/East
Bought with:
Monica Bracken, 123546
Better Properties Kent LLC
Source: NWMLS,MLS#: 2236542
Facts & features
Interior
Bedrooms & bathrooms
- Bedrooms: 6
- Bathrooms: 9
- Full bathrooms: 2
- 3/4 bathrooms: 4
- 1/2 bathrooms: 3
- Main level bathrooms: 2
Primary bedroom
- Level: Second
Bedroom
- Level: Lower
Bedroom
- Level: Second
Bedroom
- Level: Lower
Bedroom
- Level: Second
Bedroom
- Level: Second
Bathroom three quarter
- Level: Lower
Bathroom three quarter
- Level: Second
Bathroom three quarter
- Level: Second
Bathroom full
- Level: Second
Bathroom full
- Level: Second
Bathroom three quarter
- Level: Lower
Other
- Level: Lower
Other
- Level: Main
Other
- Level: Main
Den office
- Level: Main
Entry hall
- Level: Main
Family room
- Level: Main
Great room
- Level: Lower
Kitchen with eating space
- Level: Lower
Kitchen with eating space
- Level: Main
Living room
- Level: Main
Utility room
- Level: Lower
Utility room
- Level: Lower
Utility room
- Level: Main
Heating
- Fireplace(s), Forced Air, Radiant
Cooling
- Central Air
Appliances
- Included: Dishwasher(s), Double Oven, Dryer(s), Disposal, Microwave(s), Refrigerator(s), Stove(s)/Range(s), Washer(s), Garbage Disposal, Water Heater: Tankless, Water Heater Location: Mechanical Room
Features
- Bath Off Primary, Central Vacuum, Dining Room, High Tech Cabling
- Flooring: Ceramic Tile, Engineered Hardwood, Stone
- Doors: French Doors
- Windows: Double Pane/Storm Window, Skylight(s)
- Basement: Daylight,Finished
- Number of fireplaces: 3
- Fireplace features: Gas, Main Level: 2, Upper Level: 1, Fireplace
Interior area
- Total structure area: 6,135
- Total interior livable area: 6,135 sqft
Property
Parking
- Total spaces: 3
- Parking features: Attached Garage
- Attached garage spaces: 3
Features
- Levels: Two
- Stories: 2
- Entry location: Main
- Patio & porch: Second Kitchen, Bath Off Primary, Built-In Vacuum, Ceramic Tile, Double Pane/Storm Window, Dining Room, Fireplace, Fireplace (Primary Bedroom), French Doors, High Tech Cabling, Security System, Skylight(s), Sprinkler System, Vaulted Ceiling(s), Walk-In Closet(s), Water Heater, Wine Cellar, Wired for Generator
- Has view: Yes
- View description: City, Lake, Mountain(s)
- Has water view: Yes
- Water view: Lake
- Waterfront features: Bank-Low, Bulkhead, Lake
- Frontage length: Waterfront Ft: 80
Lot
- Size: 0.28 Acres
- Features: Cable TV, Deck, Dock, Electric Car Charging, Gas Available, High Speed Internet, Moorage, Patio, Sprinkler System
Details
- Parcel number: 5315100055
- Zoning description: Jurisdiction: City
- Special conditions: Standard
- Other equipment: Wired for Generator
Construction
Type & style
- Home type: SingleFamily
- Architectural style: Northwest Contemporary
- Property subtype: Single Family Residence
Materials
- Stone, Wood Products
- Foundation: Poured Concrete
- Roof: Composition
Condition
- Very Good
- New construction: Yes
- Year built: 2023
Details
- Builder name: GIB, LLC
Utilities & green energy
- Electric: Company: PSE
- Sewer: Sewer Connected, Company: City of Mercer Island
- Water: Public, Company: City of Mercer Island
Community & neighborhood
Security
- Security features: Security System
Location
- Region: Mercer Island
- Subdivision: North End
HOA & financial
HOA
- Association phone: 425-260-0123
Other
Other facts
- Listing terms: Cash Out
- Cumulative days on market: 568 days
Price history
| Date | Event | Price |
|---|---|---|
| 12/4/2024 | Sold | $13,500,000$2,200/sqft |
Source: | ||
| 11/1/2024 | Pending sale | $13,500,000$2,200/sqft |
Source: | ||
| 10/24/2024 | Contingent | $13,500,000$2,200/sqft |
Source: | ||
| 5/11/2024 | Listed for sale | $13,500,000+328.6%$2,200/sqft |
Source: | ||
| 2/10/2011 | Sold | $3,150,000-19.2%$513/sqft |
Source: Public Record | ||
Public tax history
| Year | Property taxes | Tax assessment |
|---|---|---|
| 2024 | $77,374 +1.3% | $11,821,000 +6.5% |
| 2023 | $76,391 +4.1% | $11,101,000 -7.3% |
| 2022 | $73,389 +27.1% | $11,971,000 +52.7% |
Find assessor info on the county website
Neighborhood: 98040
Nearby schools
GreatSchools rating
- 10/10Northwood Elementary SchoolGrades: PK-5Distance: 1.6 mi
- 8/10Islander Middle SchoolGrades: 6-8Distance: 3.9 mi
- 10/10Mercer Island High SchoolGrades: 9-12Distance: 1.8 mi
Schools provided by the listing agent
- Middle: Islander Mid
- High: Mercer Isl High
Source: NWMLS. This data may not be complete. We recommend contacting the local school district to confirm school assignments for this home.
Sell for more on Zillow
Get a free Zillow Showcase℠ listing and you could sell for .
$13.2M
2% more+ $264K
With Zillow Showcase(estimated)
$13.5M


