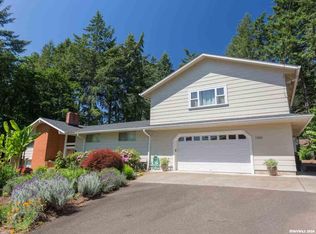Sold for $670,000 on 08/07/25
Listed by:
ROBERT FOSS Cell:541-990-0859,
Jmg Jason Mitchell Group
Bought with: Premiere Property Group, Llc Albany
$670,000
7260 NW Valley View Dr, Corvallis, OR 97330
4beds
2,533sqft
Single Family Residence
Built in 1963
2.15 Acres Lot
$675,500 Zestimate®
$265/sqft
$3,390 Estimated rent
Home value
$675,500
$608,000 - $750,000
$3,390/mo
Zestimate® history
Loading...
Owner options
Explore your selling options
What's special
Nestled in a serene, park-like setting this 4-bedroom, 3-bathroom home sits on 2.15 acres of lush, private land surrounded by mature trees. This property offers the perfect blend of tranquil county living while being just minutes from town. Enter into the main living area from ground level. 3 bedrooms up half flight of stairs with family room, laundry room and office or 4th bedroom downstairs. Laundry and family room accessible from outside. Do not disturb bird nest in a basket next to the front door.
Zillow last checked: 8 hours ago
Listing updated: August 07, 2025 at 02:50pm
Listed by:
ROBERT FOSS Cell:541-990-0859,
Jmg Jason Mitchell Group
Bought with:
JEN JOHNSON
Premiere Property Group, Llc Albany
Source: WVMLS,MLS#: 830078
Facts & features
Interior
Bedrooms & bathrooms
- Bedrooms: 4
- Bathrooms: 3
- Full bathrooms: 3
Primary bedroom
- Level: Upper
Bedroom 2
- Level: Upper
Bedroom 3
- Level: Upper
Bedroom 4
- Level: Lower
Dining room
- Features: Area (Combination)
- Level: Main
Family room
- Level: Lower
Kitchen
- Level: Main
Living room
- Level: Main
Heating
- Electric, Radiant Ceiling
Appliances
- Included: Dishwasher, Disposal, Built-In Range, Electric Range, Electric Water Heater
- Laundry: Lower Level
Features
- Breakfast Room/Nook, Mudroom, High Speed Internet
- Flooring: Carpet, Laminate, Wood
- Basement: Daylight,Finished
- Has fireplace: Yes
- Fireplace features: Family Room, Living Room, Wood Burning
Interior area
- Total structure area: 2,533
- Total interior livable area: 2,533 sqft
Property
Parking
- Total spaces: 2
- Parking features: Attached
- Attached garage spaces: 2
Features
- Levels: Tri-Level
- Patio & porch: Patio
- Has view: Yes
- View description: Territorial
Lot
- Size: 2.15 Acres
- Features: Irregular Lot, Landscaped
Details
- Additional structures: Shed(s), RV/Boat Storage
- Parcel number: 11501DB02400
- Zoning: RR2
Construction
Type & style
- Home type: SingleFamily
- Property subtype: Single Family Residence
Materials
- Brick, Wood Siding, Lap Siding
- Roof: Composition,Shingle
Condition
- New construction: No
- Year built: 1963
Utilities & green energy
- Electric: Lower/Basement
- Sewer: Septic Tank
- Water: Well
Community & neighborhood
Security
- Security features: Security System Owned
Location
- Region: Corvallis
- Subdivision: County Estates
Other
Other facts
- Listing agreement: Exclusive Right To Sell
- Listing terms: Cash,Conventional,VA Loan,FHA
Price history
| Date | Event | Price |
|---|---|---|
| 8/7/2025 | Sold | $670,000-4.1%$265/sqft |
Source: | ||
| 7/23/2025 | Pending sale | $699,000$276/sqft |
Source: | ||
| 7/20/2025 | Contingent | $699,000$276/sqft |
Source: | ||
| 7/4/2025 | Listed for sale | $699,000$276/sqft |
Source: | ||
Public tax history
| Year | Property taxes | Tax assessment |
|---|---|---|
| 2024 | $5,381 -0.3% | $348,935 +3% |
| 2023 | $5,396 +3% | $338,772 +3% |
| 2022 | $5,240 +3.5% | $328,905 +3% |
Find assessor info on the county website
Neighborhood: 97330
Nearby schools
GreatSchools rating
- 8/10Mt View Elementary SchoolGrades: K-5Distance: 1 mi
- 7/10Cheldelin Middle SchoolGrades: 6-8Distance: 2.9 mi
- 7/10Crescent Valley High SchoolGrades: 9-12Distance: 2.4 mi
Schools provided by the listing agent
- Elementary: Mountain View
- Middle: Cheldelin
- High: Crescent Valley
Source: WVMLS. This data may not be complete. We recommend contacting the local school district to confirm school assignments for this home.

Get pre-qualified for a loan
At Zillow Home Loans, we can pre-qualify you in as little as 5 minutes with no impact to your credit score.An equal housing lender. NMLS #10287.
Sell for more on Zillow
Get a free Zillow Showcase℠ listing and you could sell for .
$675,500
2% more+ $13,510
With Zillow Showcase(estimated)
$689,010