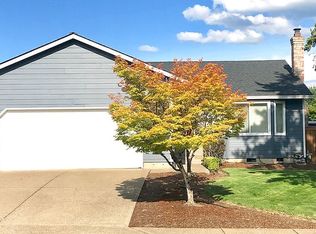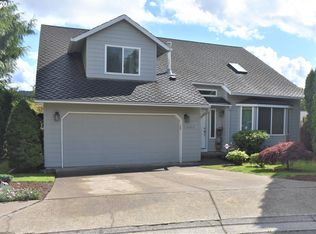Sold
$635,000
7260 SW 166th Ter, Beaverton, OR 97007
3beds
1,999sqft
Residential, Single Family Residence
Built in 1988
6,969.6 Square Feet Lot
$612,800 Zestimate®
$318/sqft
$3,012 Estimated rent
Home value
$612,800
$576,000 - $650,000
$3,012/mo
Zestimate® history
Loading...
Owner options
Explore your selling options
What's special
Nestled in a serene, quiet neighborhood, this delightful home is a true gem in every sense, offering the perfect blend of comfort, style and convenience. The large living room welcomes you in and seamlessly flows into the formal dining room making for a wonderful place to enjoy the company of guests. French doors open from the dining room to the expansive new deck and fully fenced backyard, offering ample space for outdoor activities, entertaining and gardening endeavors. The updated, contemporary kitchen boasts stainless-steel appliances, laminate floors, quartz countertops and a sun filled nook, perfect for sipping on your morning coffee. Downstairs unfolds with a spacious bonus room, half bathroom and laundry. The attached two-car garage is the ideal space to store all your outdoor gear, bikes, toys or gardening tools. Venturing upstairs, you will find a generously sized primary bedroom with walk-in closet and lovely bathroom suite. Down the hall are two additional bedrooms and a full bathroom for easy living. Live just minutes from Cooper Mountain Nature Park, Murrayhill Marketplace and Murray Scholls Town Center!
Zillow last checked: 8 hours ago
Listing updated: November 08, 2025 at 09:00pm
Listed by:
Sue Hill-Sullivan 503-803-5417,
Windermere Realty Trust
Bought with:
Scott Tienken, 201206866
eXp Realty, LLC
Source: RMLS (OR),MLS#: 24035666
Facts & features
Interior
Bedrooms & bathrooms
- Bedrooms: 3
- Bathrooms: 3
- Full bathrooms: 2
- Partial bathrooms: 1
- Main level bathrooms: 1
Primary bedroom
- Features: Bathroom, Suite, Walkin Closet, Wallto Wall Carpet
- Level: Upper
- Area: 182
- Dimensions: 13 x 14
Bedroom 2
- Features: Closet, Wallto Wall Carpet
- Level: Upper
- Area: 176
- Dimensions: 11 x 16
Bedroom 3
- Features: Closet, Wallto Wall Carpet
- Level: Upper
- Area: 100
- Dimensions: 10 x 10
Dining room
- Features: Exterior Entry, Formal
- Level: Main
- Area: 154
- Dimensions: 11 x 14
Family room
- Features: Wallto Wall Carpet
- Level: Lower
- Area: 272
- Dimensions: 16 x 17
Kitchen
- Features: Dishwasher, Microwave, Pantry, Free Standing Range, Free Standing Refrigerator
- Level: Main
- Area: 252
- Width: 18
Living room
- Features: Wallto Wall Carpet
- Level: Main
- Area: 289
- Dimensions: 17 x 17
Heating
- Forced Air
Cooling
- Central Air
Appliances
- Included: Dishwasher, Free-Standing Range, Free-Standing Refrigerator, Microwave, Gas Water Heater
- Laundry: Laundry Room
Features
- Bathroom, Closet, Formal, Pantry, Suite, Walk-In Closet(s)
- Flooring: Laminate, Wall to Wall Carpet
- Basement: Finished
Interior area
- Total structure area: 1,999
- Total interior livable area: 1,999 sqft
Property
Parking
- Total spaces: 2
- Parking features: Driveway, On Street, Attached
- Attached garage spaces: 2
- Has uncovered spaces: Yes
Features
- Levels: Tri Level
- Stories: 3
- Patio & porch: Deck
- Exterior features: Yard, Exterior Entry
- Fencing: Fenced
Lot
- Size: 6,969 sqft
- Features: Gentle Sloping, Level, SqFt 7000 to 9999
Details
- Parcel number: R1425862
Construction
Type & style
- Home type: SingleFamily
- Property subtype: Residential, Single Family Residence
Materials
- Cement Siding, Other
- Roof: Composition
Condition
- Resale
- New construction: No
- Year built: 1988
Utilities & green energy
- Gas: Gas
- Sewer: Public Sewer
- Water: Public
Community & neighborhood
Location
- Region: Beaverton
Other
Other facts
- Listing terms: Cash,Conventional,FHA,VA Loan
- Road surface type: Paved
Price history
| Date | Event | Price |
|---|---|---|
| 5/16/2024 | Sold | $635,000+0%$318/sqft |
Source: | ||
| 4/18/2024 | Pending sale | $634,900$318/sqft |
Source: | ||
| 4/15/2024 | Price change | $634,900-2.3%$318/sqft |
Source: | ||
| 4/1/2024 | Listed for sale | $649,900+85.7%$325/sqft |
Source: | ||
| 10/29/2015 | Sold | $349,900$175/sqft |
Source: | ||
Public tax history
| Year | Property taxes | Tax assessment |
|---|---|---|
| 2024 | $6,708 +5.9% | $308,690 +3% |
| 2023 | $6,334 +4.5% | $299,700 +3% |
| 2022 | $6,062 +3.6% | $290,980 |
Find assessor info on the county website
Neighborhood: West Beaverton
Nearby schools
GreatSchools rating
- 7/10Cooper Mountain Elementary SchoolGrades: K-5Distance: 0.2 mi
- 2/10Mountain View Middle SchoolGrades: 6-8Distance: 0.9 mi
- 8/10Mountainside High SchoolGrades: 9-12Distance: 2.7 mi
Schools provided by the listing agent
- Elementary: Cooper Mountain
- Middle: Mountain View
- High: Mountainside
Source: RMLS (OR). This data may not be complete. We recommend contacting the local school district to confirm school assignments for this home.
Get a cash offer in 3 minutes
Find out how much your home could sell for in as little as 3 minutes with a no-obligation cash offer.
Estimated market value
$612,800
Get a cash offer in 3 minutes
Find out how much your home could sell for in as little as 3 minutes with a no-obligation cash offer.
Estimated market value
$612,800

