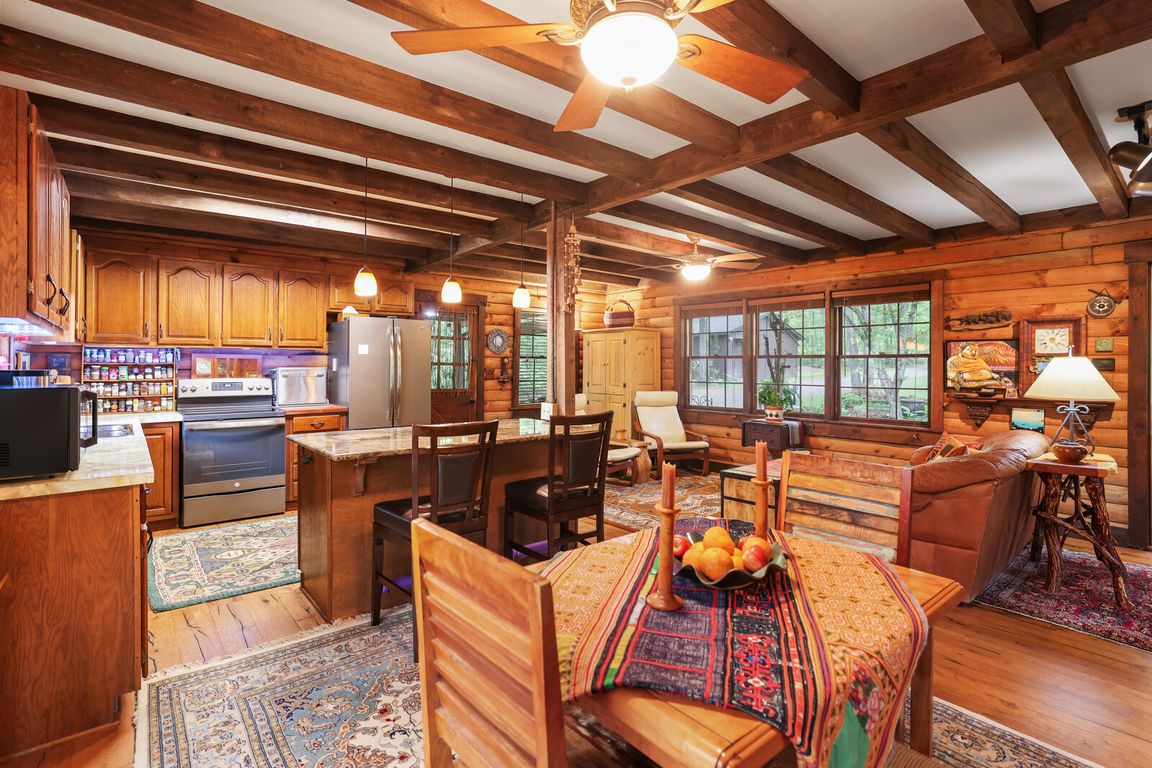
Under contract - showing
$499,000
3beds
1,315sqft
7261 Kingston Rd, Fairview, TN 37062
3beds
1,315sqft
Single family residence, residential
Built in 1980
6.31 Acres
2 Garage spaces
$379 price/sqft
What's special
Wooded acresPeaceful privacyPrivate entranceRanch-style layoutOpen floor planBuilt-in workbenchesExposed beams
Nestled on over 6 wooded acres in desirable Williamson County, this charming and cozy 3-bedroom log home offers peaceful privacy and rustic appeal. Just minutes from I-40 makes it a great location for country living with an easy commute to Nashville. Built in 1980 and lovingly maintained by the same ...
- 96 days
- on Zillow |
- 2,813 |
- 187 |
Source: RealTracs MLS as distributed by MLS GRID,MLS#: 2886324
Travel times
Kitchen
Living Room
Dining Room
Zillow last checked: 7 hours ago
Listing updated: August 12, 2025 at 04:58pm
Listing Provided by:
Gary Ashton 615-301-1650,
The Ashton Real Estate Group of RE/MAX Advantage 615-301-1631,
Wayne Treanor 615-648-1116,
The Ashton Real Estate Group of RE/MAX Advantage
Source: RealTracs MLS as distributed by MLS GRID,MLS#: 2886324
Facts & features
Interior
Bedrooms & bathrooms
- Bedrooms: 3
- Bathrooms: 1
- Full bathrooms: 1
- Main level bedrooms: 3
Bedroom 1
- Features: Extra Large Closet
- Level: Extra Large Closet
- Area: 170 Square Feet
- Dimensions: 10x17
Bedroom 2
- Area: 120 Square Feet
- Dimensions: 10x12
Bedroom 3
- Area: 120 Square Feet
- Dimensions: 10x12
Den
- Features: Combination
- Level: Combination
- Area: 80 Square Feet
- Dimensions: 10x8
Dining room
- Features: Combination
- Level: Combination
- Area: 120 Square Feet
- Dimensions: 10x12
Kitchen
- Features: Eat-in Kitchen
- Level: Eat-in Kitchen
- Area: 120 Square Feet
- Dimensions: 10x12
Living room
- Features: Combination
- Level: Combination
- Area: 198 Square Feet
- Dimensions: 11x18
Other
- Features: Florida Room
- Level: Florida Room
- Area: 126 Square Feet
- Dimensions: 9x14
Other
- Features: Utility Room
- Level: Utility Room
Heating
- Central
Cooling
- Ceiling Fan(s), Central Air, Electric, Wall/Window Unit(s)
Appliances
- Included: Electric Oven, Cooktop, Dryer, Refrigerator, Washer
- Laundry: Electric Dryer Hookup, Washer Hookup
Features
- Ceiling Fan(s)
- Flooring: Wood
- Basement: None
- Number of fireplaces: 1
- Fireplace features: Living Room, Wood Burning
Interior area
- Total structure area: 1,315
- Total interior livable area: 1,315 sqft
- Finished area above ground: 1,315
Video & virtual tour
Property
Parking
- Total spaces: 3
- Parking features: Garage Door Opener, Detached, Attached
- Garage spaces: 2
- Carport spaces: 1
- Covered spaces: 3
Features
- Levels: One
- Stories: 1
- Patio & porch: Patio, Screened
Lot
- Size: 6.31 Acres
Details
- Parcel number: 094002 01406 00001002
- Special conditions: Standard
Construction
Type & style
- Home type: SingleFamily
- Architectural style: Log
- Property subtype: Single Family Residence, Residential
Materials
- Log
Condition
- New construction: No
- Year built: 1980
Utilities & green energy
- Sewer: Septic Tank
- Water: Well
- Utilities for property: Electricity Available
Community & HOA
Community
- Security: Fire Alarm, Smoke Detector(s)
HOA
- Has HOA: No
Location
- Region: Fairview
Financial & listing details
- Price per square foot: $379/sqft
- Tax assessed value: $232,600
- Annual tax amount: $1,093
- Date on market: 5/20/2025
- Electric utility on property: Yes