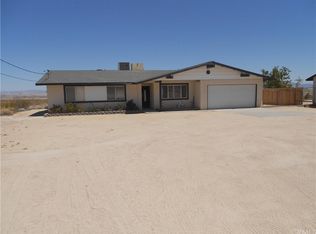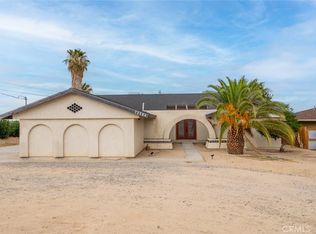Experience desert luxury and tranquility at Two Mile Road, just seven miles from Joshua Tree National Park. This custom 3-bedroom, 2-bath home offers nearly 1,900 sq ft of modern living space on over six acres of scenic desert landscape. Available fully furnished and move-in ready, the home includes all furniture, decor, and appliances just bring your suitcase. A long driveway leads to a two-car garage and ample parking for RVs or off-road vehicles. Inside, you'll find LVP flooring, wood-beamed ceilings, and breathtaking desert views throughout. The open-concept kitchen features granite counters, tile backsplash, white cabinetry with pull-outs, stainless-steel appliances, and dual breakfast bars. The primary suite is a peaceful retreat with an en-suite bath, while two additional bedrooms share a stylish walk-in shower bath. Outside, enjoy a fully fenced backyard with spa, concrete patio, and expansive stargazing views. With a new roof, brand-new AC, and complete furnishings included, this desert escape blends comfort, convenience, and serenity available now for lease! Tenant is responsible for landscaping and spa maintenance
This property is off market, which means it's not currently listed for sale or rent on Zillow. This may be different from what's available on other websites or public sources.


