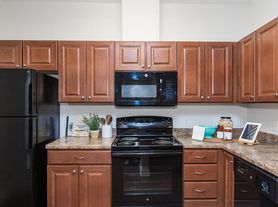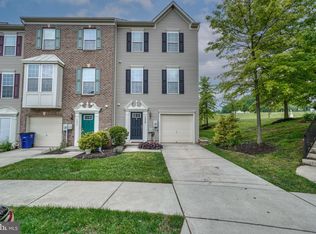Beautiful and carefully maintained 3-level townhouse with 4-bedroom, 3 full bath, 2 half bath nested in the Village Town Community. With over 2,100 sf of total space this 1-cargarage home welcomes you to a foyer with family/recreation room, laundry room, and half bathroom and walkout to deck flooring. Main level features a living area with hardwood floors, wainscotting. Gourmet kitchen showcases granite countertops, SS appliances, side by side refrigerator, recessed lighting, and island with breakfast bar. Kitchen oversees the dining room and spacious private composite deck. Upper-level showcases Master Suite, ceiling walk-in closet, and master bath with dual vanity, standing shower, and soaking tub.
Townhouse for rent
Accepts Zillow applications
$4,000/mo
7264 Maidstone Pl #251, Elkridge, MD 21075
4beds
2,106sqft
Price may not include required fees and charges.
Townhouse
Available now
No pets
Central air
-- Laundry
2 Attached garage spaces parking
Natural gas, forced air
What's special
Ceiling walk-in closetSpacious private composite deckRecessed lightingHardwood floorsMaster suiteIsland with breakfast barSs appliances
- 22 days |
- -- |
- -- |
Travel times
Open house
Facts & features
Interior
Bedrooms & bathrooms
- Bedrooms: 4
- Bathrooms: 5
- Full bathrooms: 3
- 1/2 bathrooms: 2
Heating
- Natural Gas, Forced Air
Cooling
- Central Air
Features
- Walk In Closet
Interior area
- Total interior livable area: 2,106 sqft
Property
Parking
- Total spaces: 2
- Parking features: Attached, Covered
- Has attached garage: Yes
- Details: Contact manager
Features
- Exterior features: Contact manager
Details
- Parcel number: 01324535
Construction
Type & style
- Home type: Townhouse
- Property subtype: Townhouse
Condition
- Year built: 2010
Building
Management
- Pets allowed: No
Community & HOA
Location
- Region: Elkridge
Financial & listing details
- Lease term: Contact For Details
Price history
| Date | Event | Price |
|---|---|---|
| 9/15/2025 | Listed for rent | $4,000$2/sqft |
Source: Bright MLS #MDHW2057582 | ||
| 1/26/2023 | Sold | $425,000$202/sqft |
Source: | ||
| 1/8/2023 | Contingent | $425,000$202/sqft |
Source: | ||
| 12/8/2022 | Listed for sale | $425,000+2.4%$202/sqft |
Source: | ||
| 11/29/2022 | Listing removed | $415,000$197/sqft |
Source: | ||
Neighborhood: 21075
There are 2 available units in this apartment building

