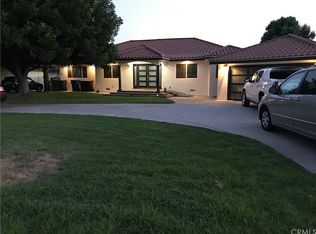Spacious pool home with 500 sf cabana not included in overall square footage. Recently remodeled bedrooms and baths. Two large, stunning master suites. One with full floor to ceiling mirrored wardrobe closet doors, crown moldings, and built-in closet organizers. One walk-in closet and one reach in. The other master bedroom has private patio and a beautiful wall of wood shutters with large closet. Both masters with luxurious bath tubs. Two more large bedrooms with wood shutters and large closets. Formal dining room with rich walnut paneling as well as an informal dining room with bay windows. Large laundry room with built in desk. Huge 450 sf (not included in house square footage) fully air conditioned and heated shop with abundant storage attached to main home. Shop has 100 amp electrical service with 220v for welding. Home has 230 amp electrical service and solar panels totaling 13.8 kwH. Oversized attached 3-car garage with generous built-in storage. Large family room with beautiful built-in oak bookcases and paneling and crown moldings. Large living room with sculptured ceilings and dramatic window coverings. Beautiful oak kitchen with island and oak-covered soffitted ceilings and skylights opens to informal dining room. Large kitchen features two sinks, built-in area for refrigerator and freezer, and large 5-burner GE Profile range. Recessed lighting. Circular driveway with large trees. Home has two separate air conditioning and heating systems, total 8 tons, with 6 zones for complete comfort. Huge half-acre lot with tall privacy fencing. Spectacular, extraordinarily large remodeled 65,000 gallon swimming pool with diving board and very large covered patio area. Pool equipment hidden in separate outdoor structure. Entire pool area and cabana have wrought iron security fencing. Cabana has air conditioning and bath with outside access. Backyard has brick pathways. Plenty of lighting for outside activities. Backyard grass areas rimmed with brick and/or curbing. Backyard also has 400 sf covered patio accessible from dining or master bedroom areas. A total of 3 patio areas with hundreds of covered square feet. 70' long boat or RV concrete storage area with tall gates and full hookups Including sewer. Fully automatic sprinklers with 20 stations. Front grass area has Eco-turf paving support installed underneath the grass so you can drive over the area without damaging the turf. Huge (approximately 1,000 sf) hidden garden area at the rear of the lot. Cement tile roof and pool remodeling completed in 2015.
This property is off market, which means it's not currently listed for sale or rent on Zillow. This may be different from what's available on other websites or public sources.
