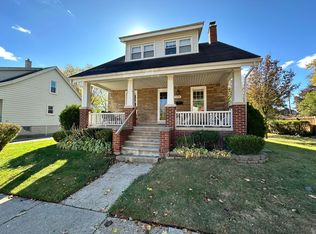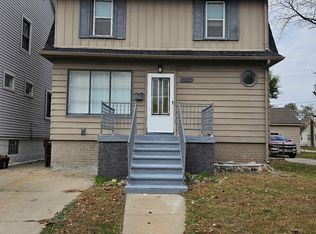Sold for $160,000 on 12/29/22
$160,000
7264 Voerner Ave, Center Line, MI 48015
2beds
1,433sqft
Single Family Residence
Built in 1924
6,969.6 Square Feet Lot
$175,600 Zestimate®
$112/sqft
$1,411 Estimated rent
Home value
$175,600
$163,000 - $188,000
$1,411/mo
Zestimate® history
Loading...
Owner options
Explore your selling options
What's special
Cute updated 2 bedroom bungalow, very spacious and larger floor plan, newly remodeled kitchen w/Lafata cabinets w/Granite , walk in closet upstairs, basement waterproofed w/Lifetime warranty, newly poured basement floor, updated electrical, vinyl windows, large 60 ft wide lot with a garage pad already poured, New Central Air. just grab your stuff and move right in!
Zillow last checked: 8 hours ago
Listing updated: December 29, 2022 at 11:31am
Listed by:
Anthony R Raffin 586-773-4400,
RE/MAX First
Bought with:
Karen Helland, 6501221639
Signature Sotheby's International Realty Bham
Source: MiRealSource,MLS#: 50094596 Originating MLS: MiRealSource
Originating MLS: MiRealSource
Facts & features
Interior
Bedrooms & bathrooms
- Bedrooms: 2
- Bathrooms: 1
- Full bathrooms: 1
Bedroom 1
- Features: Wood
- Level: First
- Area: 240
- Dimensions: 20 x 12
Bedroom 2
- Features: Wood
- Level: Second
- Area: 350
- Dimensions: 25 x 14
Bathroom 1
- Features: Linoleum
- Level: First
- Area: 56
- Dimensions: 8 x 7
Kitchen
- Features: Linoleum
- Level: Entry
- Area: 108
- Dimensions: 12 x 9
Living room
- Features: Wood
- Level: First
- Area: 250
- Dimensions: 25 x 10
Heating
- Forced Air, Natural Gas
Cooling
- Central Air
Appliances
- Included: Gas Water Heater
Features
- Sump Pump
- Flooring: Hardwood, Wood, Linoleum
- Windows: Bay Window(s)
- Basement: Block
- Has fireplace: No
Interior area
- Total structure area: 2,105
- Total interior livable area: 1,433 sqft
- Finished area above ground: 1,433
- Finished area below ground: 0
Property
Features
- Levels: One and One Half
- Stories: 1
- Patio & porch: Porch
- Exterior features: Balcony, Sidewalks, Street Lights
- Fencing: Fenced
- Frontage type: Road
- Frontage length: 60
Lot
- Size: 6,969 sqft
- Dimensions: 60 x 118
- Features: Subdivision
Details
- Parcel number: 011321429005
- Special conditions: Private
Construction
Type & style
- Home type: SingleFamily
- Architectural style: Bungalow
- Property subtype: Single Family Residence
Materials
- Aluminum Siding
- Foundation: Basement
Condition
- Year built: 1924
Utilities & green energy
- Sewer: Public Sanitary
- Water: Public
Community & neighborhood
Location
- Region: Center Line
- Subdivision: Centerline Urban Ren #1
Other
Other facts
- Listing agreement: Exclusive Right To Sell
- Listing terms: Cash,Conventional,FHA,VA Loan
Price history
| Date | Event | Price |
|---|---|---|
| 12/29/2022 | Sold | $160,000+0.1%$112/sqft |
Source: | ||
| 11/23/2022 | Pending sale | $159,900$112/sqft |
Source: | ||
| 10/29/2022 | Listed for sale | $159,900$112/sqft |
Source: | ||
Public tax history
| Year | Property taxes | Tax assessment |
|---|---|---|
| 2025 | $4,410 +2.7% | $79,400 +8.8% |
| 2024 | $4,292 +110.9% | $73,000 +12.3% |
| 2023 | $2,035 -2.9% | $65,000 +13% |
Find assessor info on the county website
Neighborhood: 48015
Nearby schools
GreatSchools rating
- 4/10Crothers Elementary SchoolGrades: K-5Distance: 1.2 mi
- 4/10Wolfe Middle SchoolGrades: 6-8Distance: 0.8 mi
- 5/10Center Line High SchoolGrades: 9-12Distance: 0.7 mi
Schools provided by the listing agent
- District: Center Line Public Schools
Source: MiRealSource. This data may not be complete. We recommend contacting the local school district to confirm school assignments for this home.
Get a cash offer in 3 minutes
Find out how much your home could sell for in as little as 3 minutes with a no-obligation cash offer.
Estimated market value
$175,600
Get a cash offer in 3 minutes
Find out how much your home could sell for in as little as 3 minutes with a no-obligation cash offer.
Estimated market value
$175,600

