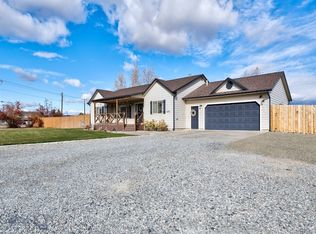Closed
Price Unknown
7265 Applegate Dr, Helena, MT 59602
3beds
1,590sqft
Single Family Residence
Built in 1996
2.08 Acres Lot
$449,900 Zestimate®
$--/sqft
$2,664 Estimated rent
Home value
$449,900
$418,000 - $486,000
$2,664/mo
Zestimate® history
Loading...
Owner options
Explore your selling options
What's special
Enjoy Single level living on 2.08 acres with attached double garage and cozy sunroom with freestanding fireplace! Convenient location in the central valley with easy access to shopping, medical and restaurants. The interior has mostly new solid surface flooring and newly carpeted back covered deck and sunroom. The master bedroom with its walk in closet is on one side of the living room and the additional 2 bedrooms are on the other side of the house. Nicely laid out kitchen with ample counter space and storage plus the laundry room flows into the kitchen from the garage. The dining room opens up onto the covered deck and yard. There is extra parking for toys or additional vehicles or a camper. The back yard is ideal for a garden or raising 4-H animals and chickens are allowed with minimal covenants. The property goes all the way to the irrigation canal but the yard is fenced closer. Also included are 2 storage sheds and the property is partially fenced. The handicap ramp can stay.
Zillow last checked: 8 hours ago
Listing updated: September 08, 2025 at 12:16pm
Listed by:
Ellen E Allen 406-439-3221,
Big Sky Brokers, LLC
Bought with:
Steve Youde, RRE-BRO-LIC-79529
Keller Williams Capital Realty
Source: MRMLS,MLS#: 30055723
Facts & features
Interior
Bedrooms & bathrooms
- Bedrooms: 3
- Bathrooms: 2
- Full bathrooms: 2
Appliances
- Included: Dryer, Dishwasher, Microwave, Range, Refrigerator, Water Softener, Washer
Features
- Basement: Crawl Space
- Has fireplace: No
Interior area
- Total interior livable area: 1,590 sqft
- Finished area below ground: 0
Property
Parking
- Total spaces: 2
- Parking features: Garage - Attached
- Attached garage spaces: 2
Accessibility
- Accessibility features: Accessible Approach with Ramp
Features
- Levels: One
- Stories: 1
Lot
- Size: 2.08 Acres
- Features: Back Yard, Landscaped, Level, Sprinklers In Ground
Details
- Additional structures: Shed(s)
- Parcel number: 05199519302030000
- Zoning description: 1
- Special conditions: Standard
Construction
Type & style
- Home type: SingleFamily
- Architectural style: Ranch
- Property subtype: Single Family Residence
Materials
- Foundation: Poured
Condition
- New construction: No
- Year built: 1996
Utilities & green energy
- Sewer: Private Sewer, Septic Tank
Community & neighborhood
Location
- Region: Helena
Other
Other facts
- Listing agreement: Exclusive Right To Sell
Price history
| Date | Event | Price |
|---|---|---|
| 9/5/2025 | Sold | -- |
Source: | ||
| 8/15/2025 | Listed for sale | $450,000$283/sqft |
Source: | ||
Public tax history
| Year | Property taxes | Tax assessment |
|---|---|---|
| 2024 | -- | $407,200 |
| 2023 | -- | $407,200 +63.1% |
| 2022 | -- | $249,600 |
Find assessor info on the county website
Neighborhood: Helena Valley West Central
Nearby schools
GreatSchools rating
- 5/10Jim Darcy SchoolGrades: PK-5Distance: 0.9 mi
- 6/10C R Anderson Middle SchoolGrades: 6-8Distance: 6.7 mi
- 7/10Capital High SchoolGrades: 9-12Distance: 5.7 mi
