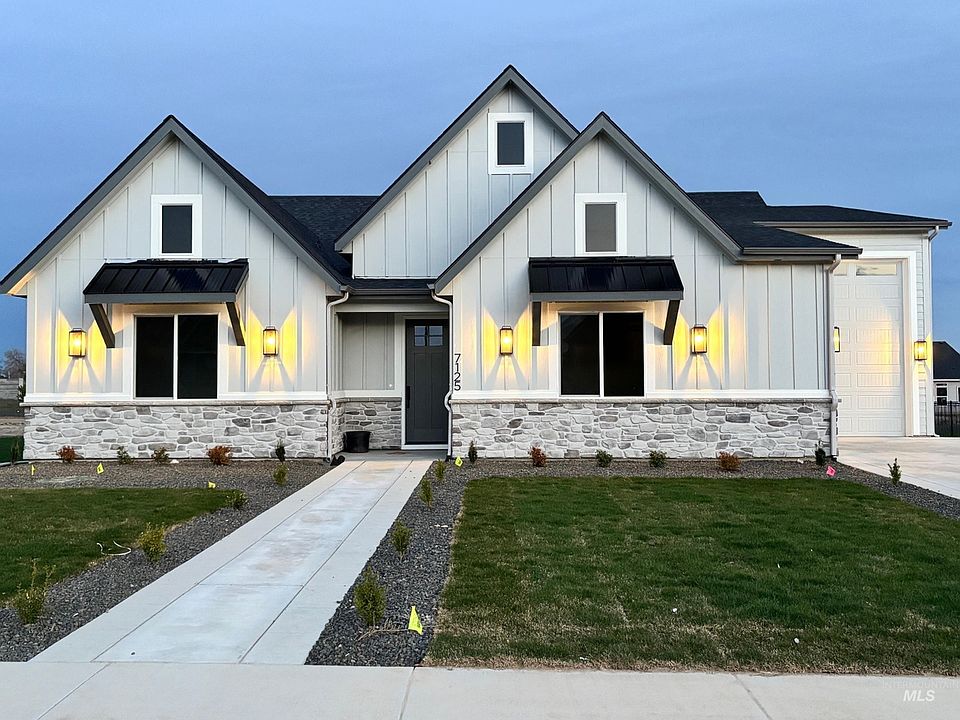RTL Home's "Lincoln" floor plan is a must-see home with 4 spacious bedrooms, beautiful great room with vaulted ceilings, large den room, plus an office. The plan features a 1,305 sqft garage with 46’ RV bay that sits on a .73 acre corner lot! Enjoy family time in the designer kitchen which boasts Bosch appliances, cook top range, vent hood, double ovens and luxurious finishes. Wait until you see the walk-through pantry/butler's prep area that spans the width of the kitchen! Quartz counter tops throughout, custom cabinetry with soft close, and under-mount lighting, full tile shower and soaker tub in the main suite. Floating shelves, designer engineered hardwood floors. Enjoy the sunset on the oversized covered patio, with front/back landscaping and full fencing included. Reach out for current Buyer incentive details!!
Active
$1,200,000
7265 E Red Kite St, Nampa, ID 83686
4beds
4baths
3,335sqft
Single Family Residence
Built in 2025
0.73 Acres Lot
$1,194,800 Zestimate®
$360/sqft
$60/mo HOA
What's special
Full fencingDesigner kitchenQuartz countertopsBosch appliancesEngineered hardwood floorsCorner lotOversized covered patio
- 53 days |
- 219 |
- 9 |
Zillow last checked: 7 hours ago
Listing updated: October 08, 2025 at 01:59pm
Listed by:
Brooke Brennan 208-949-0645,
Boise Premier Real Estate
Source: IMLS,MLS#: 98959294
Travel times
Schedule tour
Facts & features
Interior
Bedrooms & bathrooms
- Bedrooms: 4
- Bathrooms: 4
- Main level bathrooms: 3
- Main level bedrooms: 4
Primary bedroom
- Level: Main
- Area: 272
- Dimensions: 16 x 17
Bedroom 2
- Level: Main
Bedroom 3
- Level: Main
Bedroom 4
- Level: Main
Office
- Level: Main
- Area: 85.5
- Dimensions: 9.5 x 9
Heating
- Forced Air
Cooling
- Central Air
Appliances
- Included: Gas Water Heater, Dishwasher, Disposal, Double Oven, Microwave, Gas Range
Features
- Bath-Master, Bed-Master Main Level, Den/Office, Formal Dining, Great Room, Double Vanity, Walk-In Closet(s), Pantry, Kitchen Island, Quartz Counters, Number of Baths Main Level: 3
- Flooring: Tile, Carpet, Engineered Wood Floors
- Has basement: No
- Has fireplace: Yes
- Fireplace features: Gas
Interior area
- Total structure area: 3,335
- Total interior livable area: 3,335 sqft
- Finished area above ground: 3,335
Property
Parking
- Total spaces: 4
- Parking features: Attached, RV Access/Parking, Driveway
- Attached garage spaces: 4
- Has uncovered spaces: Yes
Features
- Levels: One
- Patio & porch: Covered Patio/Deck
- Fencing: Full,Metal
Lot
- Size: 0.73 Acres
- Features: 1/2 - .99 AC, Garden, Irrigation Available, Sidewalks, Corner Lot, Cul-De-Sac, Auto Sprinkler System, Drip Sprinkler System, Full Sprinkler System, Pressurized Irrigation Sprinkler System
Details
- Parcel number: R2955212500
Construction
Type & style
- Home type: SingleFamily
- Property subtype: Single Family Residence
Materials
- Concrete, Frame, Masonry, Stone, Stucco, Circ./Cond - Crawl Space
- Roof: Composition,Architectural Style
Condition
- New Construction
- New construction: Yes
- Year built: 2025
Details
- Builder name: RTL Homes
Utilities & green energy
- Sewer: Other
- Water: Public
- Utilities for property: Sewer Connected
Community & HOA
Community
- Subdivision: Osprey Estates
HOA
- Has HOA: Yes
- HOA fee: $725 annually
Location
- Region: Nampa
Financial & listing details
- Price per square foot: $360/sqft
- Tax assessed value: $237,500
- Annual tax amount: $1,005
- Date on market: 8/24/2025
- Listing terms: Cash,Conventional,FHA,VA Loan
- Ownership: Fee Simple
About the community
The ever popular "Jefferson" floor plan by RTL Homes! This plan features a 45' RV garage for all your toys! Enjoy entertaining your guests with 10' Ceilings with 11' Tray ceilings with beams, 8' Doors, and a double sided island! No back neighbors to interrupt your BBQ! The kitchen boasts Bosch appliances, cook top range, vent hood, and double ovens! Wait until you see the walk-through pantry/butler's prep area that spans the width of the kitchen! Quartz counter tops throughout, custom cabinetry with soft close, and under-mount lighting, full tile shower and soaker tub in the main suite. Floating shelves, designer engineered hardwood floors. Enjoy the sunset on the oversized covered patio, with front/back landscaping and full fencing included.

7283 E Red Kite St, Nampa, ID 83686
Source: Acme Homes LLC