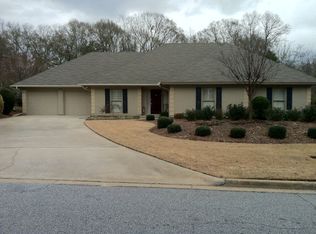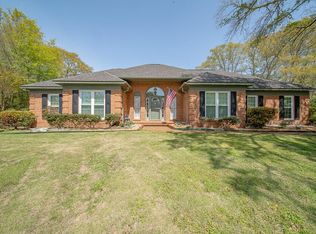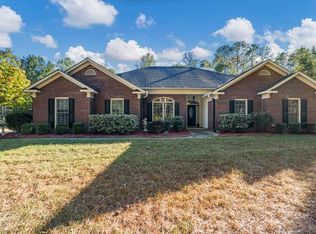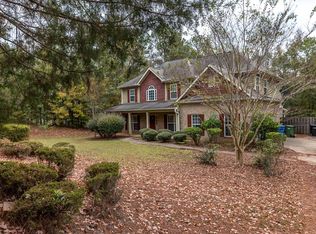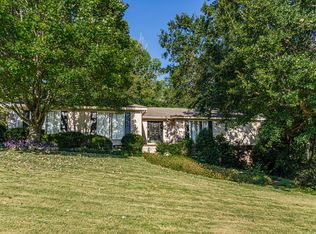PRICE REDUCED! Seller is offering $5,200 toward a new pool liner (estimate in hand) PLUS a $5,000 upgrade concession with a full-price offer. Special Financing: Buyers may qualify for a 1% lender fee reduction when financing with Harriett Elkins at Fairway Mortgage. Contact listing agent for details. Beautiful 4BR/3BA all-brick home in the desirable Wynfield subdivision, less than one mile from Midland Commons. This spacious property offers two private bedroom suites—ideal for multi-generational living or guests. The primary suite features vaulted ceilings, his-and-her closets, double vanity, jacuzzi tub, and a new skylight. Roof is approximately 9 years old. The bright eat-in kitchen includes a bay window, tray ceiling, built-in curio cabinet, and ceramic tile flooring. Formal dining room with French doors. Large family room with gas fireplace, built-ins, and ample storage. Interior upgrades include fresh paint, LVP flooring in common areas, new carpet in bedrooms, and all-new windows with a lifetime transferable warranty. Outside, enjoy a fully fenced backyard with in-ground pool and slide, rear patio, and storage building. Additional updates include HVAC (2024), water heater less than 1 year old, separate laundry room with built-ins, attic access, and a 2-car garage. Move-in ready and located in a rapidly growing area close to shopping, dining, and essentials. Schedule your private tour today! Video surveillance during showings.
For sale
Price cut: $2K (11/8)
$372,900
7265 E Wynfield Loop, Midland, GA 31820
4beds
2,450sqft
Est.:
Single Family Residence
Built in 1986
0.52 Acres Lot
$367,700 Zestimate®
$152/sqft
$-- HOA
What's special
Fully fenced backyardStorage buildingBright eat-in kitchenNew skylightHis-and-her closetsCeramic tile flooringRear patio
- 64 days |
- 1,083 |
- 82 |
Zillow last checked: 8 hours ago
Listing updated: November 17, 2025 at 09:14am
Listed by:
Troy Edwards 706-573-6764,
1827 Real Estate LLC
Source: CBORGA,MLS#: 223824
Tour with a local agent
Facts & features
Interior
Bedrooms & bathrooms
- Bedrooms: 4
- Bathrooms: 3
- Full bathrooms: 3
Rooms
- Room types: Family Room, Dining Room
Primary bathroom
- Features: Double Vanity
Dining room
- Features: Separate
Kitchen
- Features: Breakfast Area
Heating
- Electric, Forced Air
Cooling
- Ceiling Fan(s), Central Electric
Appliances
- Included: Dishwasher, Disposal, Electric Range
Features
- Walk-In Closet(s), Double Vanity, Entrance Foyer
- Flooring: Carpet
- Number of fireplaces: 1
- Fireplace features: Gas Starter, Family Room
Interior area
- Total structure area: 2,450
- Total interior livable area: 2,450 sqft
Video & virtual tour
Property
Parking
- Total spaces: 2
- Parking features: Attached, Driveway, 2-Garage
- Attached garage spaces: 2
- Has uncovered spaces: Yes
Features
- Levels: One
- Patio & porch: Patio
- Exterior features: Landscaping
- Pool features: In Ground
- Fencing: Fenced
Lot
- Size: 0.52 Acres
Details
- Parcel number: 120 001 055
- Zoning: R3
- Other equipment: Air Filter
Construction
Type & style
- Home type: SingleFamily
- Architectural style: Ranch
- Property subtype: Single Family Residence
Materials
- Brick
- Foundation: Slab/No
Condition
- New construction: No
- Year built: 1986
Utilities & green energy
- Sewer: Public Sewer
- Water: Public
Community & HOA
Community
- Security: None
- Subdivision: Wynfield
Location
- Region: Midland
Financial & listing details
- Price per square foot: $152/sqft
- Tax assessed value: $284,070
- Annual tax amount: $2,678
- Date on market: 10/9/2025
Estimated market value
$367,700
$349,000 - $386,000
$3,035/mo
Price history
Price history
| Date | Event | Price |
|---|---|---|
| 11/8/2025 | Price change | $372,900-0.5%$152/sqft |
Source: | ||
| 10/21/2025 | Price change | $374,900-1.3%$153/sqft |
Source: | ||
| 10/9/2025 | Listed for sale | $379,900$155/sqft |
Source: | ||
| 9/30/2025 | Listing removed | $379,900$155/sqft |
Source: | ||
| 7/3/2025 | Listed for sale | $379,900+73.5%$155/sqft |
Source: | ||
Public tax history
Public tax history
| Year | Property taxes | Tax assessment |
|---|---|---|
| 2024 | $2,678 +33.9% | $113,628 |
| 2023 | $2,001 -28.4% | $113,628 +40.9% |
| 2022 | $2,793 +0.2% | $80,656 -1.2% |
Find assessor info on the county website
BuyAbility℠ payment
Est. payment
$2,162/mo
Principal & interest
$1804
Property taxes
$227
Home insurance
$131
Climate risks
Neighborhood: 31820
Nearby schools
GreatSchools rating
- 7/10Mathews Elementary SchoolGrades: PK-5Distance: 1.9 mi
- 6/10Aaron Cohn Middle SchoolGrades: 6-8Distance: 2.4 mi
- 4/10Shaw High SchoolGrades: 9-12Distance: 3.2 mi
- Loading
- Loading
