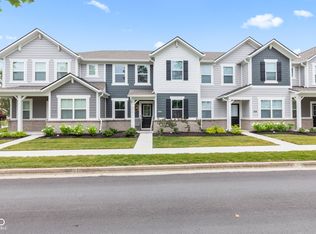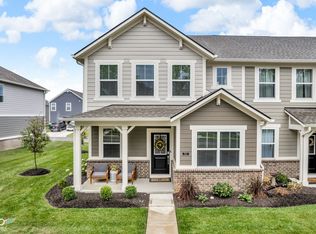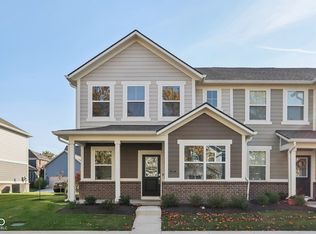Sold
$300,000
7265 Governors Row, Avon, IN 46123
3beds
1,897sqft
Residential, Townhouse
Built in 2023
2,613.6 Square Feet Lot
$299,300 Zestimate®
$158/sqft
$-- Estimated rent
Home value
$299,300
$284,000 - $314,000
Not available
Zestimate® history
Loading...
Owner options
Explore your selling options
What's special
Discover this nearly new Lennar townhome in Avon! Featuring 3 beds, 2.5 baths, a spacious loft, quartz countertops, luxury vinyl flooring, and stainless steel appliances. Bright and modern with included blinds, a private primary suite, and a covered porch. Maintenance-free living with community pool access move-in ready! Don't miss out-schedule your showing today!
Zillow last checked: 8 hours ago
Listing updated: November 05, 2025 at 02:23pm
Listing Provided by:
Adejumoke Olatunji 317-689-9960,
Highgarden Real Estate
Bought with:
Adejumoke Olatunji
Highgarden Real Estate
Source: MIBOR as distributed by MLS GRID,MLS#: 22049255
Facts & features
Interior
Bedrooms & bathrooms
- Bedrooms: 3
- Bathrooms: 3
- Full bathrooms: 2
- 1/2 bathrooms: 1
- Main level bathrooms: 1
Primary bedroom
- Level: Upper
- Area: 64 Square Feet
- Dimensions: 16x4
Bedroom 2
- Level: Upper
- Area: 224 Square Feet
- Dimensions: 16x14
Bedroom 3
- Level: Upper
- Area: 165 Square Feet
- Dimensions: 15x11
Kitchen
- Level: Main
- Area: 130 Square Feet
- Dimensions: 13x10
Laundry
- Level: Upper
- Area: 63 Square Feet
- Dimensions: 9x7
Living room
- Level: Main
- Area: 182 Square Feet
- Dimensions: 14x13
Loft
- Level: Upper
- Area: 169 Square Feet
- Dimensions: 13x13
Heating
- Forced Air, Natural Gas
Cooling
- Central Air
Appliances
- Included: Gas Cooktop, Dishwasher, Disposal, Gas Water Heater, MicroHood, Gas Oven
Features
- Attic Access, Kitchen Island, High Speed Internet, Pantry, Smart Thermostat
- Has basement: No
- Attic: Access Only
Interior area
- Total structure area: 1,897
- Total interior livable area: 1,897 sqft
Property
Parking
- Total spaces: 2
- Parking features: Attached
- Attached garage spaces: 2
Features
- Levels: Two
- Stories: 2
Lot
- Size: 2,613 sqft
Details
- Parcel number: 321014159002000031
- Special conditions: None
- Horse amenities: None
Construction
Type & style
- Home type: Townhouse
- Architectural style: Traditional
- Property subtype: Residential, Townhouse
- Attached to another structure: Yes
Materials
- Brick, Cement Siding
- Foundation: Slab
Condition
- New construction: No
- Year built: 2023
Utilities & green energy
- Water: Public
Community & neighborhood
Community
- Community features: Low Maintenance Lifestyle, Playground, Pool, Sidewalks, Street Lights
Location
- Region: Avon
- Subdivision: Village Of Turner Trace
HOA & financial
HOA
- Has HOA: Yes
- HOA fee: $1,675 annually
- Amenities included: Park, Playground, Snow Removal
- Services included: See Remarks
Price history
| Date | Event | Price |
|---|---|---|
| 11/3/2025 | Sold | $300,000-1.3%$158/sqft |
Source: | ||
| 10/7/2025 | Pending sale | $304,000$160/sqft |
Source: | ||
| 10/2/2025 | Price change | $304,000-0.7%$160/sqft |
Source: | ||
| 8/25/2025 | Price change | $306,000-1.3%$161/sqft |
Source: | ||
| 7/8/2025 | Listed for sale | $310,000-1.4%$163/sqft |
Source: | ||
Public tax history
| Year | Property taxes | Tax assessment |
|---|---|---|
| 2024 | $1 | $263,200 +263100% |
| 2023 | -- | $100 |
Find assessor info on the county website
Neighborhood: 46123
Nearby schools
GreatSchools rating
- 6/10Hickory Elementary SchoolGrades: K-4Distance: 0.5 mi
- 10/10Avon Middle School SouthGrades: 7-8Distance: 1.3 mi
- 10/10Avon High SchoolGrades: 9-12Distance: 0.4 mi
Schools provided by the listing agent
- High: Avon High School
Source: MIBOR as distributed by MLS GRID. This data may not be complete. We recommend contacting the local school district to confirm school assignments for this home.
Get a cash offer in 3 minutes
Find out how much your home could sell for in as little as 3 minutes with a no-obligation cash offer.
Estimated market value
$299,300
Get a cash offer in 3 minutes
Find out how much your home could sell for in as little as 3 minutes with a no-obligation cash offer.
Estimated market value
$299,300


