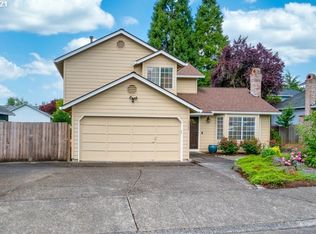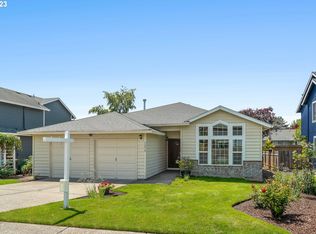Sold
$665,000
7265 SW 163rd Pl, Beaverton, OR 97007
4beds
2,127sqft
Residential, Single Family Residence
Built in 1990
6,098.4 Square Feet Lot
$664,800 Zestimate®
$313/sqft
$3,058 Estimated rent
Home value
$664,800
$632,000 - $698,000
$3,058/mo
Zestimate® history
Loading...
Owner options
Explore your selling options
What's special
Stylish Beaverton Retreat with Modern Upgrades! Step inside and immediately feel how effortlessly this home lives. The thoughtful floor plan offers open, connected spaces that make both daily life and entertaining feel natural. At the heart of the home, the fully renovated kitchen is a true showstopper — featuring built-ins, quartz counters, instant hot water, a sleek backsplash, and luxury cabinetry. A built-in bench and coffee bar add warmth and function, while hardwood floors run throughout the main level. Upstairs, you’ll find four bedrooms, including a serene primary suite with its own private Trex deck — perfect for morning coffee or quiet evenings. There’s plenty of space and flexibility for a home office, guest room, or playroom. Updated bathrooms upstairs and down keep the home feeling fresh and move-in ready. Step outside and enjoy an extension of your living space. A covered patio with lighting, a fan, and a heater makes outdoor living comfortable year-round, complemented by a stamped concrete patio and beautifully landscaped yard that combine charm and practicality. Beyond its inviting layout, this home is filled with modern upgrades: paid-in-full solar panels, EV and generator accommodations, new siding on two sides, fresh exterior paint, updated lighting, and more. Located in a desirable Beaverton neighborhood close to top-rated schools, parks, and shopping — this is the one you don’t want to miss!
Zillow last checked: 8 hours ago
Listing updated: December 04, 2025 at 02:56am
Listed by:
Allison Greiner #AGENT_PHONE,
Opt
Bought with:
Bobbi Inman, 970500107
Soldera Properties, Inc
Source: RMLS (OR),MLS#: 205425916
Facts & features
Interior
Bedrooms & bathrooms
- Bedrooms: 4
- Bathrooms: 3
- Full bathrooms: 2
- Partial bathrooms: 1
- Main level bathrooms: 1
Primary bedroom
- Features: Deck, Suite, Walkin Closet, Walkin Shower, Wallto Wall Carpet
- Level: Upper
- Area: 208
- Dimensions: 13 x 16
Bedroom 2
- Features: Bay Window, Ceiling Fan, Closet, Wallto Wall Carpet
- Level: Upper
- Area: 143
- Dimensions: 11 x 13
Bedroom 3
- Features: Closet, Wallto Wall Carpet
- Level: Upper
- Area: 120
- Dimensions: 10 x 12
Bedroom 4
- Features: Closet, Wallto Wall Carpet
- Level: Upper
- Area: 140
- Dimensions: 14 x 10
Dining room
- Features: Formal, Laminate Flooring
- Level: Main
- Area: 169
- Dimensions: 13 x 13
Family room
- Features: Ceiling Fan, Fireplace, Hardwood Floors
- Level: Main
- Area: 238
- Dimensions: 17 x 14
Kitchen
- Features: Dishwasher, Disposal, Microwave, Pantry, Free Standing Range, Free Standing Refrigerator, Laminate Flooring
- Level: Main
- Area: 143
- Width: 11
Living room
- Features: Hardwood Floors, Vaulted Ceiling
- Level: Main
- Area: 224
- Dimensions: 16 x 14
Heating
- Forced Air, Fireplace(s)
Cooling
- Central Air
Appliances
- Included: Dishwasher, Disposal, Free-Standing Range, Free-Standing Refrigerator, Gas Appliances, Microwave, Stainless Steel Appliance(s), Washer/Dryer, Gas Water Heater
- Laundry: Laundry Room
Features
- Ceiling Fan(s), Vaulted Ceiling(s), Closet, Formal, Pantry, Suite, Walk-In Closet(s), Walkin Shower, Quartz
- Flooring: Laminate, Wall to Wall Carpet, Hardwood
- Windows: Bay Window(s)
- Basement: Crawl Space
- Number of fireplaces: 1
- Fireplace features: Wood Burning
Interior area
- Total structure area: 2,127
- Total interior livable area: 2,127 sqft
Property
Parking
- Total spaces: 2
- Parking features: Driveway, RV Access/Parking, Garage Door Opener, Attached
- Attached garage spaces: 2
- Has uncovered spaces: Yes
Features
- Stories: 2
- Patio & porch: Covered Deck, Covered Patio, Deck
- Exterior features: Yard
- Fencing: Fenced
Lot
- Size: 6,098 sqft
- Features: Level, SqFt 5000 to 6999
Details
- Parcel number: R1464659
Construction
Type & style
- Home type: SingleFamily
- Architectural style: Traditional
- Property subtype: Residential, Single Family Residence
Materials
- Lap Siding, T111 Siding
- Roof: Composition
Condition
- Resale
- New construction: No
- Year built: 1990
Utilities & green energy
- Gas: Gas
- Sewer: Public Sewer
- Water: Public
Community & neighborhood
Location
- Region: Beaverton
Other
Other facts
- Listing terms: Cash,Conventional,FHA,VA Loan
- Road surface type: Paved
Price history
| Date | Event | Price |
|---|---|---|
| 12/4/2025 | Sold | $665,000-2.9%$313/sqft |
Source: | ||
| 11/3/2025 | Pending sale | $685,000$322/sqft |
Source: | ||
| 9/27/2025 | Listed for sale | $685,000+64.7%$322/sqft |
Source: | ||
| 2/6/2018 | Sold | $415,826-1%$195/sqft |
Source: | ||
| 12/21/2017 | Pending sale | $419,950$197/sqft |
Source: Meadows Group Inc., Realtors MEAO01 #17625614 | ||
Public tax history
| Year | Property taxes | Tax assessment |
|---|---|---|
| 2024 | $7,203 +5.9% | $331,460 +3% |
| 2023 | $6,801 +4.5% | $321,810 +3% |
| 2022 | $6,509 +3.6% | $312,440 |
Find assessor info on the county website
Neighborhood: West Beaverton
Nearby schools
GreatSchools rating
- 7/10Cooper Mountain Elementary SchoolGrades: K-5Distance: 0.3 mi
- 2/10Mountain View Middle SchoolGrades: 6-8Distance: 1 mi
- 8/10Mountainside High SchoolGrades: 9-12Distance: 2.7 mi
Schools provided by the listing agent
- Elementary: Cooper Mountain
- Middle: Mountain View
- High: Mountainside
Source: RMLS (OR). This data may not be complete. We recommend contacting the local school district to confirm school assignments for this home.
Get a cash offer in 3 minutes
Find out how much your home could sell for in as little as 3 minutes with a no-obligation cash offer.
Estimated market value
$664,800
Get a cash offer in 3 minutes
Find out how much your home could sell for in as little as 3 minutes with a no-obligation cash offer.
Estimated market value
$664,800


