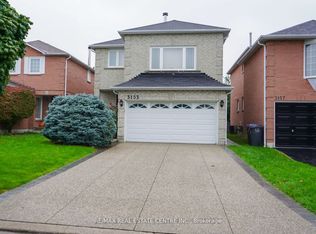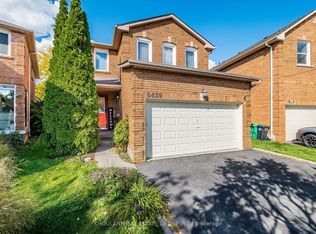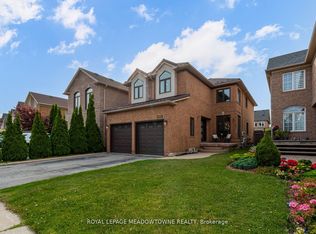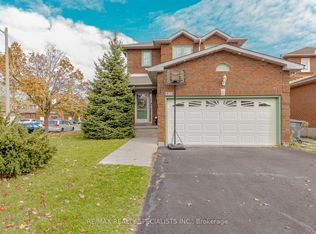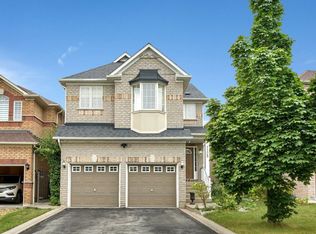Stunning 3+1 Bedroom Detached Home in a Prime Neighbourhood! This beautifully maintained home features a welcoming foyer with elegant wainscoting, a stylish staircase & a convenient powder room. Spacious living/dining area with crown moulding & a stone feature wall. The modern kitchen & breakfast area boast quartz counters, crown moulding & stainless steel appliances. Upstairs offers 3 generous bedrooms with hardwood floors. The primary includes a walk-in closet & 2-pc ensuite. The finished basement with a seperate entrance includes an in-law suite with pot lights, stainless steel appliances, laminate flooring, a built-in fireplace, a 4-pc bath & a large bedroom. Furnace (2021), Windows (2018)the basement apartment is great for extra income for investors or in-law uses.Great current Tenant are in on month to month rent willing to stay or leaveQuick access to 401; 6 min to Toronto Premium Outlets; 15 mins to Pearson.50+ shops within ~5 min (Walmart, Longos, Superstore, Home Depot, Tim Hortons, TD, RBC).5 min to Edenwood Middle school, 7 min to Meadowvale Secondary school, 6 min to Meadowvale Community center, 6 min to Lake Aquitaine/Lake Wabukayne & trails.3 min to Smart Centres Mississauga shopping mall ,the first costco Business Centre in Mississauga is opening within walking Distance .
For sale
C$1,259,900
7267 Windbreak Ct, Mississauga, ON L5N 6K6
4beds
4baths
Single Family Residence
Built in ----
3,568.48 Square Feet Lot
$-- Zestimate®
C$--/sqft
C$-- HOA
What's special
Stylish staircaseConvenient powder roomCrown mouldingStone feature wallModern kitchenBreakfast areaQuartz counters
- 65 days |
- 5 |
- 0 |
Zillow last checked: 8 hours ago
Listing updated: November 20, 2025 at 10:34pm
Listed by:
REALTY ONE GROUP FLAGSHIP
Source: TRREB,MLS®#: W12446966 Originating MLS®#: Toronto Regional Real Estate Board
Originating MLS®#: Toronto Regional Real Estate Board
Facts & features
Interior
Bedrooms & bathrooms
- Bedrooms: 4
- Bathrooms: 4
Primary bedroom
- Description: Primary Bedroom
- Level: Second
- Area: 17.47 Square Meters
- Area source: Other
- Dimensions: 4.48 x 3.90
Bedroom
- Description: Bedroom
- Level: Basement
- Area: 11.62 Square Meters
- Area source: Other
- Dimensions: 4.15 x 2.80
Bedroom 2
- Description: Bedroom 2
- Level: Second
- Area: 10.88 Square Meters
- Area source: Other
- Dimensions: 3.70 x 2.94
Bedroom 3
- Description: Bedroom 3
- Level: Second
- Area: 9.86 Square Meters
- Area source: Other
- Dimensions: 3.31 x 2.98
Breakfast
- Description: Breakfast
- Level: Main
- Area: 10.89 Square Meters
- Area source: Other
- Dimensions: 3.89 x 2.80
Dining room
- Description: Dining Room
- Level: Main
- Area: 20.12 Square Meters
- Area source: Other
- Dimensions: 6.23 x 3.23
Kitchen
- Description: Kitchen
- Level: Main
- Area: 8.16 Square Meters
- Area source: Other
- Dimensions: 3.01 x 2.71
Kitchen
- Description: Kitchen
- Level: Basement
- Area: 27.26 Square Meters
- Area source: Other
- Dimensions: 5.80 x 4.70
Living room
- Description: Living Room
- Level: Main
- Area: 20.12 Square Meters
- Area source: Other
- Dimensions: 6.23 x 3.23
Living room
- Description: Living Room
- Level: Basement
- Area: 27.26 Square Meters
- Area source: Other
- Dimensions: 5.80 x 4.70
Heating
- Forced Air, Gas
Cooling
- Central Air
Appliances
- Included: Water Heater
Features
- In-Law Suite
- Basement: Finished,Separate Entrance
- Has fireplace: No
Interior area
- Living area range: 1500-2000 null
Property
Parking
- Total spaces: 5
- Parking features: Private Double, Garage Door Opener
- Has attached garage: Yes
Features
- Stories: 2
- Pool features: None
Lot
- Size: 3,568.48 Square Feet
- Features: Park, Public Transit, School
Details
- Parcel number: 132170235
Construction
Type & style
- Home type: SingleFamily
- Property subtype: Single Family Residence
Materials
- Brick
- Foundation: Brick
- Roof: Fibreglass Shingle
Utilities & green energy
- Sewer: Sewer
Community & HOA
Location
- Region: Mississauga
Financial & listing details
- Annual tax amount: C$5,290
- Date on market: 10/6/2025
REALTY ONE GROUP FLAGSHIP
By pressing Contact Agent, you agree that the real estate professional identified above may call/text you about your search, which may involve use of automated means and pre-recorded/artificial voices. You don't need to consent as a condition of buying any property, goods, or services. Message/data rates may apply. You also agree to our Terms of Use. Zillow does not endorse any real estate professionals. We may share information about your recent and future site activity with your agent to help them understand what you're looking for in a home.
Price history
Price history
Price history is unavailable.
Public tax history
Public tax history
Tax history is unavailable.Climate risks
Neighborhood: Meadowvale
Nearby schools
GreatSchools rating
No schools nearby
We couldn't find any schools near this home.
- Loading
