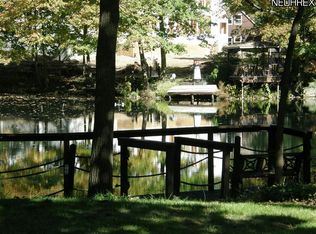Stately colonial situated on .73 acres that includes a pond. This home welcomes you with double entry door, ceramic titled foyer with an entry coat closet. The great room offers splendid entertainment opportunities and quiet family times. Enjoy your meals in the sunny, spacious eat-in kitchen overlooking a serene backyard through a bay window. The family room is warm and cozy with wood burning fireplace and extra large slider to the brick patio. The formal dining room, first floor laundry room and a half bath complete the first floor. Upstairs, all four bedrooms are large and offer plentiful closets, lots of natural lighting from big windows and warm hardwood flooring. The master bedroom is complete with a private full bath. Plenty of closet and storage space. 2 ½ car garage is heated with separate/optional heating loop. Whole house features new (2011) double and triple-pane windows, bay window, patio door, and basement glassblock-vented windows with transferable 30 year warranty. House was professionally energy sealed and insulated in 2012 resulting in low heating and cooling cost. New high efficiency boiler in 2012 with 10 year transferable parts and labor warranty. The baseboard heating provides very consistent and comfortable heating. All new entry doors in 2013. New gutters with Shur-Flo 20 year warranty gutter protection in 2014. New (2014), very large (12x16), maintenance free, vinyl sided real wood shed. 5 minutes to shopping and 10 minutes to I-90 and Route-2. Start your memories here.
This property is off market, which means it's not currently listed for sale or rent on Zillow. This may be different from what's available on other websites or public sources.
