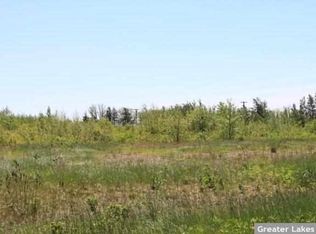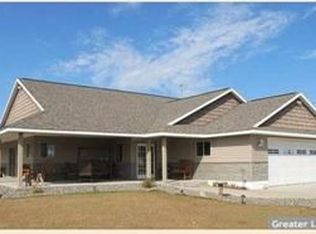Closed
$306,000
7269 Hunter Cir, Brainerd, MN 56401
3beds
1,566sqft
Single Family Residence
Built in 2006
2.65 Acres Lot
$330,200 Zestimate®
$195/sqft
$2,159 Estimated rent
Home value
$330,200
$297,000 - $367,000
$2,159/mo
Zestimate® history
Loading...
Owner options
Explore your selling options
What's special
Your buyers will enjoy this wonderful one-level living set on 2.65 acres in the heart of the Northland! This private wooded lot has plenty of wildlife to see, a fenced garden area, and an extra shed! The inside has 3 bedrooms, a master bath, a walk-in closet, and a guest bath. The attached 2 car garage (25X27) is heated and insulated. This home is located near snowmobile and 4 wheeler trails, major golf courses, top-notch boating and fishing, state parks and the Paul Bunyan trail! Professional photos will be loaded 3/9/24.
Zillow last checked: 8 hours ago
Listing updated: May 06, 2025 at 03:14am
Listed by:
Rikk T. Sorenson 651-307-9196,
Keller Williams Premier Realty
Bought with:
Trista Oseland
Realty Group LLC
Source: NorthstarMLS as distributed by MLS GRID,MLS#: 6500209
Facts & features
Interior
Bedrooms & bathrooms
- Bedrooms: 3
- Bathrooms: 2
- Full bathrooms: 2
Bedroom 1
- Level: Main
- Area: 195 Square Feet
- Dimensions: 15x13
Bedroom 2
- Level: Main
- Area: 140 Square Feet
- Dimensions: 14x10
Bedroom 3
- Level: Main
- Area: 130 Square Feet
- Dimensions: 13x10
Dining room
- Level: Main
- Area: 140 Square Feet
- Dimensions: 14x10
Kitchen
- Level: Main
- Area: 130 Square Feet
- Dimensions: 13x10
Living room
- Level: Main
- Area: 336 Square Feet
- Dimensions: 24x14
Heating
- Forced Air
Cooling
- Central Air
Appliances
- Included: Air-To-Air Exchanger, Dishwasher, Dryer, Water Filtration System, Microwave, Range, Refrigerator, Washer, Water Softener Owned
Features
- Has basement: No
- Has fireplace: No
Interior area
- Total structure area: 1,566
- Total interior livable area: 1,566 sqft
- Finished area above ground: 1,566
- Finished area below ground: 0
Property
Parking
- Total spaces: 2
- Parking features: Attached, Heated Garage
- Attached garage spaces: 2
Accessibility
- Accessibility features: None
Features
- Levels: One
- Stories: 1
- Patio & porch: Covered
Lot
- Size: 2.65 Acres
- Dimensions: 210 x 262 x 241 x 506 x 45
Details
- Additional structures: Storage Shed
- Foundation area: 1566
- Parcel number: 56100501
- Zoning description: Residential-Single Family
Construction
Type & style
- Home type: SingleFamily
- Property subtype: Single Family Residence
Materials
- Vinyl Siding
- Foundation: Slab
- Roof: Age Over 8 Years,Asphalt
Condition
- Age of Property: 19
- New construction: No
- Year built: 2006
Utilities & green energy
- Electric: Circuit Breakers, 200+ Amp Service
- Gas: Propane
- Sewer: Private Sewer
- Water: Well
Community & neighborhood
Location
- Region: Brainerd
- Subdivision: St Onge Estates
HOA & financial
HOA
- Has HOA: No
Price history
| Date | Event | Price |
|---|---|---|
| 4/18/2024 | Sold | $306,000+5.6%$195/sqft |
Source: | ||
| 3/20/2024 | Pending sale | $289,900$185/sqft |
Source: | ||
| 3/14/2024 | Listing removed | -- |
Source: | ||
| 3/12/2024 | Listed for sale | $289,900+41.4%$185/sqft |
Source: | ||
| 5/19/2020 | Sold | $205,000-4.7%$131/sqft |
Source: | ||
Public tax history
| Year | Property taxes | Tax assessment |
|---|---|---|
| 2024 | $2,147 +7.7% | $275,000 -10.3% |
| 2023 | $1,993 +15.9% | $306,437 +15.3% |
| 2022 | $1,719 +4.5% | $265,780 +45.3% |
Find assessor info on the county website
Neighborhood: 56401
Nearby schools
GreatSchools rating
- 6/10Forestview Middle SchoolGrades: 5-8Distance: 2.2 mi
- 9/10Brainerd Senior High SchoolGrades: 9-12Distance: 3.7 mi
- 5/10Riverside Elementary SchoolGrades: PK-4Distance: 4.1 mi

Get pre-qualified for a loan
At Zillow Home Loans, we can pre-qualify you in as little as 5 minutes with no impact to your credit score.An equal housing lender. NMLS #10287.
Sell for more on Zillow
Get a free Zillow Showcase℠ listing and you could sell for .
$330,200
2% more+ $6,604
With Zillow Showcase(estimated)
$336,804
