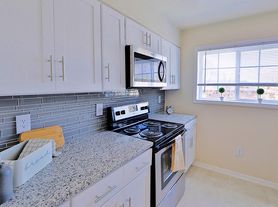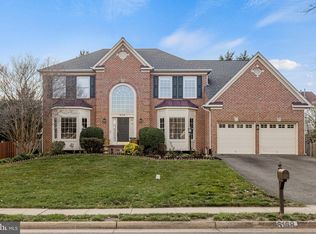Welcome to SOUTH ALEXANDRIA, where style, comfort, and convenience come together! This stunning K. Hovnanian townhome, built in 2024, offers modern living at its finest. **Features You'll Love
- **Spacious 4-Level Layout
Boasting 4 bedrooms, this home offers ample space for family and guests. - **Gourmet Kitchen
A massive island, gas cooktop, 2 built-in wall ovens and microwave, vented hood, pull out drawers, walk- in pantry and bar seating make this kitchen perfect for cooking, entertaining, or baking to your heart's content. - **Luxury Finishes
High-end upgrades and finishes, and a clean, contemporary aesthetic throughout. - **LOFT and Rooftop Patio
Spacious loft perfect for entertaining or a hideaway/office with a wet bar and access to the large rooftop balcony is perfect for family and friend gatherings. **Primary Suite
Spacious bedroom includes large walk-in closet and double vanity.** Bedroom level laundry and 2 other bedrooms complete the bedroom level . **2-Car Garage
Enjoy the convenience of secure parking, electric car charger and additional storage space. **Prime Location for Work and Play
- Just a short drive to The Pentagon, Amazon HQ2, Old Town Alexandria, Fort Belvoir, Joint Base Andrews, and Washington, D.C. and only 4 miles from the Huntington Metro. Don't miss this opportunity to call SOUTH ALEXANDRIA your home!
Townhouse for rent
$4,400/mo
7269 Nittany Ln, Alexandria, VA 22306
4beds
2,416sqft
Price may not include required fees and charges.
Townhouse
Available now
Cats, dogs OK
Central air, electric
Dryer in unit laundry
2 Attached garage spaces parking
Natural gas, forced air, central
What's special
Clean contemporary aestheticLuxury finishesBedroom level laundrySpacious loftWet barLarge rooftop balconyMassive island
- 29 days
- on Zillow |
- -- |
- -- |
Travel times
Looking to buy when your lease ends?
Consider a first-time homebuyer savings account designed to grow your down payment with up to a 6% match & 3.83% APY.
Facts & features
Interior
Bedrooms & bathrooms
- Bedrooms: 4
- Bathrooms: 4
- Full bathrooms: 3
- 1/2 bathrooms: 1
Rooms
- Room types: Dining Room, Family Room
Heating
- Natural Gas, Forced Air, Central
Cooling
- Central Air, Electric
Appliances
- Included: Dishwasher, Double Oven, Microwave, Oven, Refrigerator, Stove
- Laundry: Dryer In Unit, Has Laundry, Hookup, In Unit, Upper Level, Washer In Unit
Features
- 9'+ Ceilings, Combination Kitchen/Dining, Dining Area, Dry Wall, Exhaust Fan, Family Room Off Kitchen, Individual Climate Control, Kitchen - Gourmet, Kitchen Island, Open Floorplan, Pantry, Primary Bath(s), Upgraded Countertops, Walk In Closet, Walk-In Closet(s)
- Flooring: Carpet
Interior area
- Total interior livable area: 2,416 sqft
Property
Parking
- Total spaces: 2
- Parking features: Attached, Covered
- Has attached garage: Yes
- Details: Contact manager
Features
- Exterior features: Contact manager
Details
- Parcel number: 0933320159
Construction
Type & style
- Home type: Townhouse
- Architectural style: Contemporary
- Property subtype: Townhouse
Materials
- Roof: Asphalt,Shake Shingle
Condition
- Year built: 2024
Utilities & green energy
- Utilities for property: Cable
Building
Management
- Pets allowed: Yes
Community & HOA
Location
- Region: Alexandria
Financial & listing details
- Lease term: Contact For Details
Price history
| Date | Event | Price |
|---|---|---|
| 9/6/2025 | Listed for rent | $4,400$2/sqft |
Source: Bright MLS #VAFX2264496 | ||
| 4/16/2024 | Sold | $715,000-5.3%$296/sqft |
Source: Public Record | ||
| 2/10/2024 | Listed for sale | $755,000+12.7%$313/sqft |
Source: | ||
| 12/6/2023 | Listing removed | -- |
Source: | ||
| 10/18/2023 | Price change | $669,990+0.8%$277/sqft |
Source: | ||

