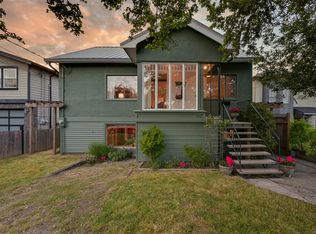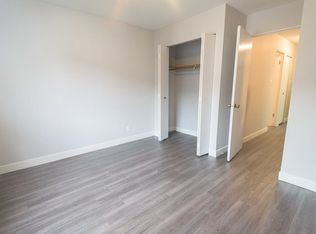Situated in the vibrant and well-connected community of Vic West, this updated 1949 bungalow blends timeless design with thoughtful modern upgrades. Featuring 2 bedrooms and 2 full bathrooms, the home showcases original hardwood floors and coved ceilings. Recent renovations include a fully updated kitchen and bathrooms, an energy-efficient heat pump, and EV-compatible electrical service. A 210 ft² detached studio with vaulted ceilings provides the perfect space for a home office, gym, or creative studio. Outside, the original rock wall along Craigflower remains as a lasting feature of the historic Burleith estate, adding a sense of legacy and character to the property. Enjoy multiple decks, a low-maintenance yard, and a seamless connection between indoor and outdoor living. Just steps to the Gorge Waterway, Galloping Goose Trail, parks, schools, and minutes to downtown Victoria, this home is ideal for first-time buyers, downsizers, or anyone seeking flexible living space.
This property is off market, which means it's not currently listed for sale or rent on Zillow. This may be different from what's available on other websites or public sources.


