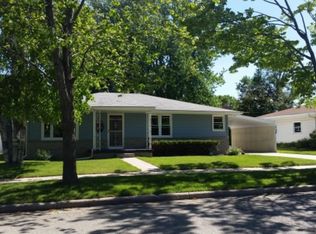Sold
$273,400
727 E Coolidge Ave, Appleton, WI 54915
4beds
1,880sqft
Single Family Residence
Built in 1959
6,534 Square Feet Lot
$-- Zestimate®
$145/sqft
$2,176 Estimated rent
Home value
Not available
Estimated sales range
Not available
$2,176/mo
Zestimate® history
Loading...
Owner options
Explore your selling options
What's special
Who doesn't love a Cape Cod?? This home has it all! This 4 bedroom, 2.1 bath, is in a fantastic location! It's steps away from James Madison Middle School AND Reid Golf Course, not to mention easy access to 441 and downtown. 2 bedrooms on the main floor, a spacious living room, and a completely renovated kitchen! Let's talk kitchen! All new black stainless steel appliances, new cabinets, undermount sink, all granite countertops including the large island! Gorgeous! Upstairs you'll find 2 large bedrooms, a full bathroom, and so much storage space! This home has so much natural light, it gives you life! Don't forget to check out the large garage with massive storage space above! Charming home for a fantastic price! Lower level walls have some painted block foundation.
Zillow last checked: 8 hours ago
Listing updated: May 17, 2025 at 03:22am
Listed by:
Caroline Lasecki Office:920-739-2121,
Century 21 Ace Realty
Bought with:
Kate S Bomier
Coldwell Banker Real Estate Group
Source: RANW,MLS#: 50306237
Facts & features
Interior
Bedrooms & bathrooms
- Bedrooms: 4
- Bathrooms: 3
- Full bathrooms: 2
- 1/2 bathrooms: 1
Bedroom 1
- Level: Main
- Dimensions: 12X11
Bedroom 2
- Level: Main
- Dimensions: 11X11
Bedroom 3
- Level: Upper
- Dimensions: 12X11
Bedroom 4
- Level: Upper
- Dimensions: 16X11
Family room
- Level: Lower
- Dimensions: 32X12
Kitchen
- Level: Main
- Dimensions: 16X11
Living room
- Level: Main
- Dimensions: 17X12
Heating
- Forced Air
Cooling
- Forced Air, Central Air
Appliances
- Included: Dishwasher, Microwave, Range, Refrigerator
Features
- At Least 1 Bathtub, Breakfast Bar, Kitchen Island, Walk-in Shower
- Basement: Full,Partially Finished,Shower Stall Only,Sump Pump,Partial Fin. Contiguous
- Number of fireplaces: 1
- Fireplace features: One, Wood Burning
Interior area
- Total interior livable area: 1,880 sqft
- Finished area above ground: 1,496
- Finished area below ground: 384
Property
Parking
- Total spaces: 2
- Parking features: Detached, Garage Door Opener
- Garage spaces: 2
Accessibility
- Accessibility features: 1st Floor Bedroom, 1st Floor Full Bath
Features
- Patio & porch: Patio
Lot
- Size: 6,534 sqft
- Features: Near Bus Line, Sidewalk
Details
- Parcel number: 319429800
- Zoning: Residential
- Special conditions: Arms Length
Construction
Type & style
- Home type: SingleFamily
- Architectural style: Cape Cod
- Property subtype: Single Family Residence
Materials
- Vinyl Siding
- Foundation: Block
Condition
- New construction: No
- Year built: 1959
Utilities & green energy
- Sewer: Public Sewer
- Water: Public
Community & neighborhood
Location
- Region: Appleton
Price history
| Date | Event | Price |
|---|---|---|
| 5/16/2025 | Sold | $273,400+1.3%$145/sqft |
Source: RANW #50306237 | ||
| 4/15/2025 | Contingent | $269,900$144/sqft |
Source: | ||
| 4/10/2025 | Listed for sale | $269,900+94.2%$144/sqft |
Source: RANW #50306237 | ||
| 5/11/2018 | Sold | $139,000-0.6%$74/sqft |
Source: RANW #50180446 | ||
| 4/6/2018 | Listed for sale | $139,900$74/sqft |
Source: REALTORS Association of Northeast Wisconsin #50180446 | ||
Public tax history
| Year | Property taxes | Tax assessment |
|---|---|---|
| 2018 | $1,803 -0.5% | $86,000 |
| 2017 | $1,812 +3.6% | $86,000 |
| 2016 | $1,748 -0.3% | $86,000 |
Find assessor info on the county website
Neighborhood: 54915
Nearby schools
GreatSchools rating
- 7/10McKinley Elementary SchoolGrades: PK-6Distance: 0.4 mi
- 2/10Madison Middle SchoolGrades: 7-8Distance: 0.1 mi
- 5/10East High SchoolGrades: 9-12Distance: 1 mi

Get pre-qualified for a loan
At Zillow Home Loans, we can pre-qualify you in as little as 5 minutes with no impact to your credit score.An equal housing lender. NMLS #10287.
