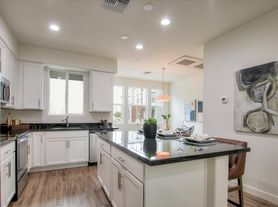Modern, spacious loft-style condo in downtown Phoenix. Quiet location yet walking distance to Banner University Hospital, Roosevelt Row, and many of the best coffee shops, bars, and restaurants Phoenix has to offer. High ceilings and large windows create an open, airy feel, with (defeatable) smart home features for easy living. Enjoy the private backyard with fire pit, outdoor movie setup, and access to a community pool, grills, and large grassy area for pets. Includes garage parking, quick freeway access, and a peaceful, modern retreat after a long shift.
Inside, the roller shades provide full privacy while preserving exterior sight lines to keep it feeling extra spacious. Smart lights automatically transition from day to night making it feel comfortable and welcoming at all times. Google home assistant throughout means you can control most devices via voice.
The kitchen has premium Miele and Breville appliances, Wusthof knives, is fully outfitted with cookware, silverware, utensils, glasses, stemware, and more. Pour yourself a drink from the 'Community' bar into one of the freezer-chilled glasses. The custom island has ample additional storage and the classic design of the Cherner stools are the perfect complement to the sandblasted cinderblock walls which feaure an art track hanging display that invites you to add your own touches to the space.
Two dedicated desk workspaces, one with 49" widescreen and soundbar+subwoofer, means you have no excuse to procrastinate, unless the large, rarely used pool or the 130" projector screen with 5.1 surround sound is calling.
Both beds are super comfortable with those sheets you always wish you could find, and ample pillows for all types of sleepers. Both bedrooms have wardrobe storage while the loft bedroom also has under bed storage and cool, calming lights that make you feel like you're literally floating off to sleep.
The bathroom has a minimalist design that keeps it feeling clean and bright, day or night. Makeup towels, shower towels, scale, hair dryer, and soaps provided.
Don't want to leave for the gym? Use the adjustable weights, bands, exercise ball, or yoga mat to stay in, and in shape. The backyard offers a private space to get some air, or some heat from the propane fire pit. With minimal setup you can even watch a movie under the stars, complete with bluetooth speakers and subwoofer.
The garage has a comprehensive selection of tools, including an in-cabinet vacuum and 4.6 gallon air compressor.
I designed everything about this place to make living in it feel not just easy, but a little nicer than expected, and with as little friction or compromise as possible. See something you want changed? Let's talk about it, I'm always open to improvements.
Dogs ARE allowed, but are subject to breed restrictions and a one-time $50 non-refundable pet fee.
Minimum 1 month duration.
Parking: 2 parking spots; 1 garage, 1 surface lot (not reserved or guaranteed). Street parking available for guests.
Pets are subject to breed restrictions.
Townhouse for rent
Accepts Zillow applications
$3,000/mo
727 E Portland St APT 10, Phoenix, AZ 85006
2beds
1,272sqft
Price may not include required fees and charges.
Townhouse
Available Sat Dec 27 2025
Dogs OK
Central air
In unit laundry
Attached garage parking
Heat pump
What's special
Minimalist designHigh ceilingsCool calming lightsSmart lightsDedicated desk workspacesComprehensive selection of toolsRoller shades
- 28 days |
- -- |
- -- |
Learn more about the building:
Travel times
Facts & features
Interior
Bedrooms & bathrooms
- Bedrooms: 2
- Bathrooms: 1
- Full bathrooms: 1
Heating
- Heat Pump
Cooling
- Central Air
Appliances
- Included: Dishwasher, Dryer, Freezer, Microwave, Oven, Refrigerator, Washer
- Laundry: In Unit
Features
- Flooring: Carpet
- Furnished: Yes
Interior area
- Total interior livable area: 1,272 sqft
Property
Parking
- Parking features: Attached, Off Street
- Has attached garage: Yes
- Details: Contact manager
Features
- Exterior features: Bicycle storage, Heating: Propane / Butane, Outdoor speakers, Pet Park
Details
- Parcel number: 11631177
Construction
Type & style
- Home type: Townhouse
- Property subtype: Townhouse
Building
Management
- Pets allowed: Yes
Community & HOA
Community
- Features: Pool
HOA
- Amenities included: Pool
Location
- Region: Phoenix
Financial & listing details
- Lease term: 1 Month
Price history
| Date | Event | Price |
|---|---|---|
| 10/18/2025 | Listed for rent | $3,000$2/sqft |
Source: Zillow Rentals | ||
| 4/16/2010 | Sold | $164,900$130/sqft |
Source: Public Record | ||

