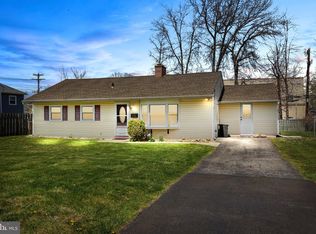Welcome home.... to this nicely maintained Raised Ranch. Inside this cozy home you'll discover hardwood floors in the living room. dining room and bedrooms. There's also a brick fireplace with handsome wood mantle that will help warm the family on cold Winter nights. The upper level also boasts a formal Dining Room and Eat-in Kitchen with Granite Counter tops and Ceramic Tile backsplash as well as 3 bedrooms all with wood floors and a hall bath with ceramic tile floor and tub surround. The lower level features a large finished portion that would make a perfect In-Law Suite (Township permitting). That area offer a Study or possible bedroom, a family/living room and a Wet Bar area with cabinets that could be easily transformed into a Kitchen. The unfinished portion affords room for lots of storage or could be finished to provide additional living space. This home is situated on a nice size flat, fended lot and located adjacent to Von Hoffman Park making this a great location for your outdoor activities. Add to the package Award Winning Pennsbury Schools and you can't go wrong. Don't delay!
This property is off market, which means it's not currently listed for sale or rent on Zillow. This may be different from what's available on other websites or public sources.
