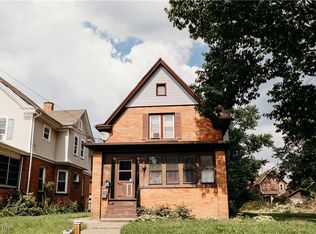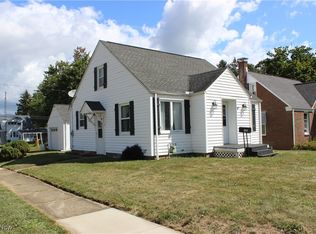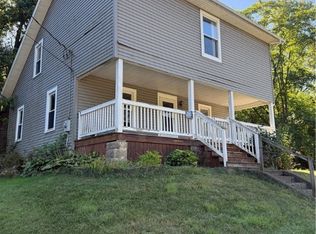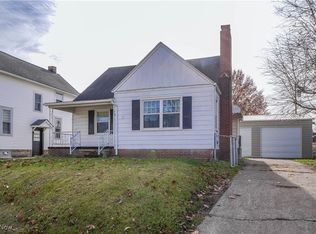Affordable Bungalow in a Prime Perry Heights Location!
Looking for an affordable home in a great neighborhood. This solid bungalow offers space, character, and a fantastic location, just steps from shopping, dining, and schools in the highly rated Perry Heights School District.
Inside, you'll find a contemporary floor plan with four generously sized bedrooms and beautiful true hardwood floors that can easily be refinished to their original beauty. The kitchen features floor-to-ceiling built-in shelving for plenty of storage, plus well-maintained cabinets that can be kept as-is or updated to your taste.
Additional highlights include:
Newer windows, roof, and mechanical systems for peace of mind
Attached garage connected to the home via a breezeway, perfect for convenience in all seasons
Spacious backyard with mature trees, offering shade, privacy, and room to play or garden
Convenient carport and concrete driveway
This home combines location, value, and potential, ready for you to move in and make it your own. Schedule your showing today
For sale
$125,000
727 Franklin Rd NE, Massillon, OH 44646
4beds
1,574sqft
Est.:
Single Family Residence
Built in 1950
6,677.75 Square Feet Lot
$-- Zestimate®
$79/sqft
$-- HOA
What's special
Contemporary floor planGenerously sized bedroomsWell-maintained cabinetsBeautiful true hardwood floors
- 121 days |
- 1,100 |
- 45 |
Zillow last checked: 8 hours ago
Listing updated: November 18, 2025 at 06:35am
Listing Provided by:
Scott Fader 888-227-1009 broker@josephwalterrealty.com,
Joseph Walter Realty, LLC.
Source: MLS Now,MLS#: 5147221 Originating MLS: Other/Unspecificed
Originating MLS: Other/Unspecificed
Tour with a local agent
Facts & features
Interior
Bedrooms & bathrooms
- Bedrooms: 4
- Bathrooms: 2
- Full bathrooms: 1
- 1/2 bathrooms: 1
- Main level bathrooms: 1
- Main level bedrooms: 2
Primary bedroom
- Level: First
- Dimensions: 12 x 12
Bedroom
- Level: First
- Dimensions: 10 x 10
Bedroom
- Level: First
- Dimensions: 10 x 10
Bedroom
- Level: First
- Dimensions: 10 x 10
Primary bathroom
- Level: First
- Dimensions: 8 x 9
Bathroom
- Level: Basement
- Dimensions: 5 x 6
Kitchen
- Level: First
- Dimensions: 14 x 15
Living room
- Level: First
- Dimensions: 15 x 15
Heating
- Gas
Cooling
- Other
Features
- Has basement: No
- Number of fireplaces: 1
Interior area
- Total structure area: 1,574
- Total interior livable area: 1,574 sqft
- Finished area above ground: 1,574
Video & virtual tour
Property
Parking
- Total spaces: 2
- Parking features: Attached Carport, Attached, Garage
- Attached garage spaces: 1
- Carport spaces: 1
- Covered spaces: 2
Features
- Levels: Two
- Stories: 2
Lot
- Size: 6,677.75 Square Feet
Details
- Parcel number: 00600904
- Special conditions: Standard
Construction
Type & style
- Home type: SingleFamily
- Architectural style: Cape Cod
- Property subtype: Single Family Residence
Materials
- Other
- Roof: Shingle
Condition
- Year built: 1950
Utilities & green energy
- Sewer: Public Sewer
- Water: Public
Community & HOA
HOA
- Has HOA: No
Location
- Region: Massillon
Financial & listing details
- Price per square foot: $79/sqft
- Tax assessed value: $142,200
- Annual tax amount: $2,522
- Date on market: 8/11/2025
- Cumulative days on market: 35 days
- Listing terms: Cash,Conventional,USDA Loan,VA Loan
Estimated market value
Not available
Estimated sales range
Not available
Not available
Price history
Price history
| Date | Event | Price |
|---|---|---|
| 8/29/2025 | Listed for sale | $125,000$79/sqft |
Source: | ||
| 8/25/2025 | Pending sale | $125,000$79/sqft |
Source: | ||
| 8/11/2025 | Listed for sale | $125,000+27.4%$79/sqft |
Source: | ||
| 7/29/2025 | Sold | $98,100+38.2%$62/sqft |
Source: Public Record Report a problem | ||
| 6/6/2002 | Sold | $71,000$45/sqft |
Source: Public Record Report a problem | ||
Public tax history
Public tax history
| Year | Property taxes | Tax assessment |
|---|---|---|
| 2024 | $2,522 +1.8% | $49,770 +15.8% |
| 2023 | $2,477 +15.1% | $42,980 |
| 2022 | $2,152 +10% | $42,980 +14.3% |
Find assessor info on the county website
BuyAbility℠ payment
Est. payment
$761/mo
Principal & interest
$592
Property taxes
$125
Home insurance
$44
Climate risks
Neighborhood: 44646
Nearby schools
GreatSchools rating
- 6/10Whittier Elementary SchoolGrades: K-3Distance: 0.8 mi
- 6/10Massillon Junior High SchoolGrades: 7-8Distance: 3.3 mi
- 5/10Washington High SchoolGrades: 9-12Distance: 0.8 mi
Schools provided by the listing agent
- District: Massillon CSD - 7609
Source: MLS Now. This data may not be complete. We recommend contacting the local school district to confirm school assignments for this home.
- Loading
- Loading



