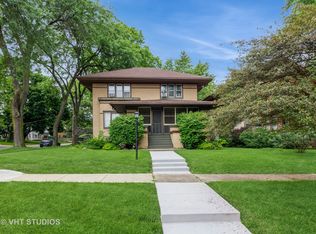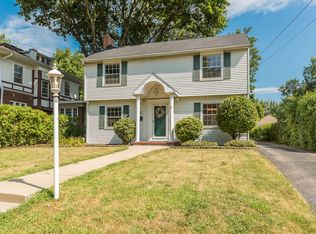Closed
$315,000
727 Garfield Ave, Aurora, IL 60506
4beds
2,200sqft
Single Family Residence
Built in 1910
8,910 Square Feet Lot
$321,800 Zestimate®
$143/sqft
$2,825 Estimated rent
Home value
$321,800
$290,000 - $357,000
$2,825/mo
Zestimate® history
Loading...
Owner options
Explore your selling options
What's special
Beautifully combining historic charm with contemporary comforts, this historic treasure is sure to please! Inside, you'll be greeted by bright, airy spaces and timeless architectural details, including extensive original millwork and built-ins that make this property truly special. The enclosed front porch invites you in, leading to a welcoming foyer. To the left, you'll find a large dining room with original built-in cabinetry, and to the right, a cozy living room perfect for relaxation. Enjoy your morning coffee or unwind with a good book in the inviting sunroom at the front of the house. The family room provides extra space for family and friends to gather around the cozy fireplace, and the kitchen offers a charming breakfast nook for casual meals, as well as a butler's pantry for additional prep and storage. Upstairs, all 4 bedrooms are spacious, with three featuring the gorgeous original hardwood floors. The third-floor attic space is an exciting feature, offering limitless possibilities as a home office, playroom, or additional storage. Outside, you'll love the 15x30 above-ground pool, a one-and-a-half-car garage, and a fenced backyard - perfect for outdoor fun and entertaining. This home is ideally located in a beautiful neighborhood of unique historic homes, just blocks from Aurora University, schools, parks, the Paramount Theatre, restaurants, and shopping. With a new roof (only 3 years old) and an extended transferable warranty, this home is ready for its next chapter. Schedule a showing today!
Zillow last checked: 8 hours ago
Listing updated: March 20, 2025 at 10:26am
Listing courtesy of:
Paul Frakes 630-229-5838,
Baird & Warner
Bought with:
Jennifer Conte
RE/MAX Professionals Select
Source: MRED as distributed by MLS GRID,MLS#: 12205516
Facts & features
Interior
Bedrooms & bathrooms
- Bedrooms: 4
- Bathrooms: 3
- Full bathrooms: 1
- 1/2 bathrooms: 2
Primary bedroom
- Features: Flooring (Hardwood)
- Level: Second
- Area: 204 Square Feet
- Dimensions: 17X12
Bedroom 2
- Features: Flooring (Hardwood)
- Level: Second
- Area: 110 Square Feet
- Dimensions: 10X11
Bedroom 3
- Features: Flooring (Hardwood)
- Level: Second
- Area: 144 Square Feet
- Dimensions: 12X12
Bedroom 4
- Features: Flooring (Carpet)
- Level: Second
- Area: 169 Square Feet
- Dimensions: 13X13
Other
- Level: Attic
- Area: 150 Square Feet
- Dimensions: 10X15
Dining room
- Features: Flooring (Hardwood)
- Level: Main
- Area: 154 Square Feet
- Dimensions: 11X14
Enclosed porch
- Level: Main
- Area: 42 Square Feet
- Dimensions: 6X7
Family room
- Features: Flooring (Hardwood)
- Level: Main
- Area: 169 Square Feet
- Dimensions: 13X13
Kitchen
- Features: Kitchen (Eating Area-Table Space, Pantry-Closet), Flooring (Ceramic Tile)
- Level: Main
- Area: 99 Square Feet
- Dimensions: 9X11
Laundry
- Level: Basement
- Area: 140 Square Feet
- Dimensions: 10X14
Living room
- Features: Flooring (Hardwood)
- Level: Main
- Area: 182 Square Feet
- Dimensions: 13X14
Mud room
- Level: Main
- Area: 40 Square Feet
- Dimensions: 5X8
Recreation room
- Level: Basement
- Area: 160 Square Feet
- Dimensions: 10X16
Sun room
- Level: Main
- Area: 120 Square Feet
- Dimensions: 10X12
Other
- Level: Basement
- Area: 132 Square Feet
- Dimensions: 11X12
Heating
- Steam, Radiant
Cooling
- Wall Unit(s)
Appliances
- Included: Range, Dishwasher, Refrigerator, Washer, Dryer
Features
- Built-in Features
- Flooring: Hardwood
- Basement: Unfinished,Full
- Attic: Full,Interior Stair
Interior area
- Total structure area: 0
- Total interior livable area: 2,200 sqft
Property
Parking
- Total spaces: 1.5
- Parking features: Shared Driveway, Garage Door Opener, On Site, Garage Owned, Detached, Garage
- Garage spaces: 1.5
- Has uncovered spaces: Yes
Accessibility
- Accessibility features: No Disability Access
Features
- Stories: 2
- Pool features: Above Ground
- Fencing: Fenced
Lot
- Size: 8,910 sqft
- Dimensions: 50X178.2
Details
- Parcel number: 1521182007
- Special conditions: None
Construction
Type & style
- Home type: SingleFamily
- Property subtype: Single Family Residence
Materials
- Vinyl Siding
- Roof: Asphalt
Condition
- New construction: No
- Year built: 1910
Utilities & green energy
- Sewer: Public Sewer
- Water: Public
Community & neighborhood
Location
- Region: Aurora
Other
Other facts
- Listing terms: Conventional
- Ownership: Fee Simple
Price history
| Date | Event | Price |
|---|---|---|
| 3/19/2025 | Sold | $315,000-4.5%$143/sqft |
Source: | ||
| 11/8/2024 | Listed for sale | $330,000-4.3%$150/sqft |
Source: | ||
| 10/7/2024 | Listing removed | $345,000$157/sqft |
Source: | ||
| 10/1/2024 | Price change | $345,000-2.8%$157/sqft |
Source: | ||
| 9/3/2024 | Price change | $355,000-1.4%$161/sqft |
Source: | ||
Public tax history
| Year | Property taxes | Tax assessment |
|---|---|---|
| 2024 | $7,693 +4.5% | $105,158 +11.9% |
| 2023 | $7,363 +4.3% | $93,958 +9.6% |
| 2022 | $7,057 +4.6% | $85,728 +7.4% |
Find assessor info on the county website
Neighborhood: Boulevard District
Nearby schools
GreatSchools rating
- 4/10Greenman Elementary SchoolGrades: PK-5Distance: 0.2 mi
- 7/10Washington Middle SchoolGrades: 6-8Distance: 1.7 mi
- 4/10West Aurora High SchoolGrades: 9-12Distance: 0.6 mi
Schools provided by the listing agent
- Elementary: Greenman Elementary School
- Middle: Washington Middle School
- High: West Aurora High School
- District: 129
Source: MRED as distributed by MLS GRID. This data may not be complete. We recommend contacting the local school district to confirm school assignments for this home.

Get pre-qualified for a loan
At Zillow Home Loans, we can pre-qualify you in as little as 5 minutes with no impact to your credit score.An equal housing lender. NMLS #10287.
Sell for more on Zillow
Get a free Zillow Showcase℠ listing and you could sell for .
$321,800
2% more+ $6,436
With Zillow Showcase(estimated)
$328,236
