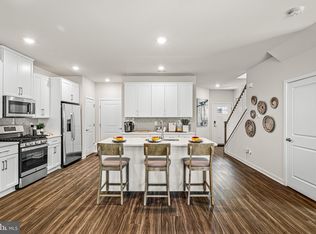Sold for $579,000
$579,000
727 Hunsberger Rd, Spring City, PA 19475
3beds
2,436sqft
Townhouse
Built in 2024
9,315 Square Feet Lot
$562,600 Zestimate®
$238/sqft
$3,312 Estimated rent
Home value
$562,600
$534,000 - $591,000
$3,312/mo
Zestimate® history
Loading...
Owner options
Explore your selling options
What's special
*JUST LISTED! March move-in Serena floorplan with walkout finished basement INCLUDED at Villages at Spring Hill* Welcome to your new 3 BR, 2 full and 2 half bath home in the highly sought-after Spring-Ford school district! As you step inside, you will be greeted by an inviting open concept layout on the first floor, featuring a spacious kitchen with 42" cabinets, tile backsplash, and quartz countertops. The extended Great Room with cozy fireplace flows into the dining room seamlessly and connects to an attached deck. This setup is perfect for indoor-outdoor living and entertaining. Upstairs, a cozy loft awaits that you can style as a homework or hobby nook along. Next, you will have two secondary bedrooms and an owner's suite complete with a spa-inspired bathroom. The convenient laundry area completes the second floor. However, the luxury doesn't end there – this home also includes a fully finished walkout basement (only available on a small number of homesites) with an additional full bathroom, providing even more space for all the activities and hobbies you love. Don't miss out on the opportunity to make this your dream home – schedule a viewing today before it's gone! About the area: Located less than a mile away from Spring City Elementary. For those hot summer days, Villages at Spring Hill is less than a mile from Spring City Community Pool as well. Private and self-guided tours available. Call today! *Pictures of similar home and for representational purposes only. See sales team for details. Taxes to be assessed after settlement.*
Zillow last checked: 8 hours ago
Listing updated: April 17, 2024 at 07:12am
Listed by:
John Kuester 610-883-3960,
Fusion PHL Realty, LLC
Bought with:
Marlyne Caruolo, RS203387L
Coldwell Banker Realty
Source: Bright MLS,MLS#: PACT2061306
Facts & features
Interior
Bedrooms & bathrooms
- Bedrooms: 3
- Bathrooms: 4
- Full bathrooms: 2
- 1/2 bathrooms: 2
- Main level bathrooms: 3
- Main level bedrooms: 3
Basement
- Area: 485
Heating
- Forced Air, Natural Gas
Cooling
- Central Air, Natural Gas
Appliances
- Included: Electric Water Heater
Features
- Basement: Concrete,Walk-Out Access
- Has fireplace: No
Interior area
- Total structure area: 2,436
- Total interior livable area: 2,436 sqft
- Finished area above ground: 1,951
- Finished area below ground: 485
Property
Parking
- Total spaces: 2
- Parking features: Garage Faces Front, Garage Door Opener, Attached
- Attached garage spaces: 2
Accessibility
- Accessibility features: None
Features
- Levels: Two
- Stories: 2
- Pool features: None
Lot
- Size: 9,315 sqft
Details
- Additional structures: Above Grade, Below Grade
- Parcel number: NO TAX RECORD
- Zoning: RESIDENTIAL
- Special conditions: Standard
Construction
Type & style
- Home type: Townhouse
- Architectural style: Traditional
- Property subtype: Townhouse
Materials
- Vinyl Siding
- Foundation: Concrete Perimeter
Condition
- Excellent
- New construction: Yes
- Year built: 2024
Details
- Builder model: Serena
Utilities & green energy
- Sewer: Public Sewer
- Water: Public
Community & neighborhood
Location
- Region: Spring City
- Subdivision: Villages At Spring Hill
- Municipality: SPRING CITY BORO
HOA & financial
HOA
- Has HOA: Yes
- HOA fee: $141 monthly
- Services included: Maintenance Grounds, Snow Removal, Trash
Other
Other facts
- Listing agreement: Exclusive Right To Sell
- Ownership: Fee Simple
Price history
| Date | Event | Price |
|---|---|---|
| 8/18/2025 | Listing removed | $569,000$234/sqft |
Source: | ||
| 7/25/2025 | Price change | $569,000-1.9%$234/sqft |
Source: | ||
| 7/7/2025 | Price change | $580,000-2.5%$238/sqft |
Source: | ||
| 6/6/2025 | Price change | $595,000-0.7%$244/sqft |
Source: | ||
| 5/1/2025 | Listed for sale | $599,000+3.5%$246/sqft |
Source: | ||
Public tax history
| Year | Property taxes | Tax assessment |
|---|---|---|
| 2025 | $8,918 +1235.2% | $208,080 +1216.1% |
| 2024 | $668 | $15,810 |
Find assessor info on the county website
Neighborhood: 19475
Nearby schools
GreatSchools rating
- 6/10Spring City El SchoolGrades: K-4Distance: 1.1 mi
- 6/10Spring-Ford Ms 8th Grade CenterGrades: 8Distance: 1.3 mi
- 9/10Spring-Ford Shs 10-12 Gr CenterGrades: 9-12Distance: 1.6 mi
Schools provided by the listing agent
- District: Spring-ford Area
Source: Bright MLS. This data may not be complete. We recommend contacting the local school district to confirm school assignments for this home.
Get a cash offer in 3 minutes
Find out how much your home could sell for in as little as 3 minutes with a no-obligation cash offer.
Estimated market value$562,600
Get a cash offer in 3 minutes
Find out how much your home could sell for in as little as 3 minutes with a no-obligation cash offer.
Estimated market value
$562,600
