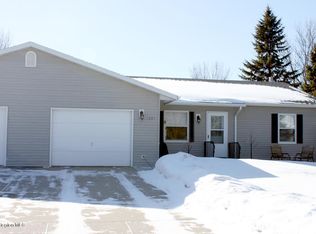Closed
$449,900
727 Melody Ln, Fergus Falls, MN 56537
3beds
3,154sqft
Single Family Residence
Built in 1997
0.38 Acres Lot
$455,700 Zestimate®
$143/sqft
$2,131 Estimated rent
Home value
$455,700
Estimated sales range
Not available
$2,131/mo
Zestimate® history
Loading...
Owner options
Explore your selling options
What's special
Don't miss out on this gem of a property. This spacious and well-maintained single-family home on the southwest side of town features 3 bedrooms, 3 bathrooms, office, den, and both formal and informal dining areas. Vaulted and tray ceilings add elegance throughout the open layout. The kitchen offers quartz countertops, tile flooring, and a modern design.
The primary suite includes a walk-in closet, whirlpool tub, dual vanities, and walk-in shower. Enjoy a cozy gas fireplace, main floor laundry, and a large recreation room with additional large storage room. Bosch heat pump (2023), air exchanger, sump pump, and whole-house humidifier provide year-round comfort.
Exterior includes a brick front, steel siding, seamless gutters, composite decking (partially covered), and beautifully landscaped yard with a variety of flowers. Grand front entry and great curb appeal complete this exceptional home. Contact agent for a showing today! Agent related to seller.
Zillow last checked: 8 hours ago
Listing updated: October 29, 2025 at 11:03am
Listed by:
Jamie Marie Adams 218-205-3015,
EXIT MN Lakes Realty
Bought with:
Linnae Leary
Trilogy Real Estate
Melissa Schoon
Source: NorthstarMLS as distributed by MLS GRID,MLS#: 6755164
Facts & features
Interior
Bedrooms & bathrooms
- Bedrooms: 3
- Bathrooms: 3
- Full bathrooms: 2
- 3/4 bathrooms: 1
Bedroom 1
- Level: Main
- Area: 169 Square Feet
- Dimensions: 13x13
Bedroom 2
- Level: Main
- Area: 150 Square Feet
- Dimensions: 10x15
Bedroom 3
- Level: Basement
- Area: 156.25 Square Feet
- Dimensions: 12.5x12.5
Primary bathroom
- Level: Main
- Area: 120.75 Square Feet
- Dimensions: 11.5x10.5
Bathroom
- Level: Main
- Area: 45 Square Feet
- Dimensions: 6x7.5
Bathroom
- Level: Basement
- Area: 48 Square Feet
- Dimensions: 6x8
Den
- Level: Main
- Area: 148.5 Square Feet
- Dimensions: 13.5x11
Dining room
- Level: Main
- Area: 148.5 Square Feet
- Dimensions: 13.5x11
Foyer
- Level: Main
- Area: 102.4 Square Feet
- Dimensions: 12.8x8
Informal dining room
- Level: Main
- Area: 168 Square Feet
- Dimensions: 14x12
Kitchen
- Level: Main
- Area: 143 Square Feet
- Dimensions: 11x13
Laundry
- Level: Main
- Area: 36 Square Feet
- Dimensions: 6x6
Living room
- Level: Main
- Area: 260 Square Feet
- Dimensions: 20x13
Living room
- Level: Basement
- Area: 266.5 Square Feet
- Dimensions: 20.5x13
Office
- Level: Lower
- Area: 126.5 Square Feet
- Dimensions: 11.5x11
Recreation room
- Level: Basement
- Area: 380 Square Feet
- Dimensions: 19x20
Storage
- Level: Basement
- Area: 420 Square Feet
- Dimensions: 15x28
Utility room
- Level: Basement
- Area: 76 Square Feet
- Dimensions: 8x9.5
Walk in closet
- Level: Main
- Area: 56 Square Feet
- Dimensions: 8x7
Heating
- Forced Air, Heat Pump
Cooling
- Heat Pump, Whole House Fan
Appliances
- Included: Air-To-Air Exchanger, Dishwasher, Dryer, Electric Water Heater, ENERGY STAR Qualified Appliances, Humidifier, Microwave, Range, Refrigerator, Washer
Features
- Basement: Daylight,Egress Window(s),Finished,Full,Concrete,Storage Space,Sump Pump
- Number of fireplaces: 1
- Fireplace features: Gas, Living Room
Interior area
- Total structure area: 3,154
- Total interior livable area: 3,154 sqft
- Finished area above ground: 1,854
- Finished area below ground: 1,300
Property
Parking
- Total spaces: 2
- Parking features: Attached, Concrete, Garage, Garage Door Opener, Heated Garage, Insulated Garage
- Attached garage spaces: 2
- Has uncovered spaces: Yes
Accessibility
- Accessibility features: None
Features
- Levels: One
- Stories: 1
- Patio & porch: Composite Decking
- Fencing: Privacy,Wood
Lot
- Size: 0.38 Acres
- Dimensions: 110 x 150
Details
- Additional structures: Storage Shed
- Foundation area: 1800
- Parcel number: 71004990683000
- Zoning description: Residential-Single Family
Construction
Type & style
- Home type: SingleFamily
- Property subtype: Single Family Residence
Materials
- Brick/Stone, Steel Siding, Frame
Condition
- Age of Property: 28
- New construction: No
- Year built: 1997
Utilities & green energy
- Electric: Circuit Breakers, 200+ Amp Service, Power Company: Ottertail Power
- Gas: Electric, Natural Gas
- Sewer: City Sewer/Connected
- Water: City Water/Connected
Community & neighborhood
Location
- Region: Fergus Falls
- Subdivision: Westside Estates
HOA & financial
HOA
- Has HOA: No
Price history
| Date | Event | Price |
|---|---|---|
| 10/27/2025 | Sold | $449,900$143/sqft |
Source: | ||
| 9/25/2025 | Pending sale | $449,900$143/sqft |
Source: | ||
| 7/23/2025 | Listed for sale | $449,900+56.8%$143/sqft |
Source: | ||
| 10/2/2019 | Sold | $287,000-2.7%$91/sqft |
Source: | ||
| 8/26/2019 | Pending sale | $295,000$94/sqft |
Source: RE/MAX Signature Properties #20-27783 Report a problem | ||
Public tax history
| Year | Property taxes | Tax assessment |
|---|---|---|
| 2024 | $4,318 +11.9% | $347,500 +9% |
| 2023 | $3,858 +3.7% | $318,900 +13.1% |
| 2022 | $3,720 -2% | $282,000 |
Find assessor info on the county website
Neighborhood: 56537
Nearby schools
GreatSchools rating
- NAAdams Elementary SchoolGrades: 1-2Distance: 0.8 mi
- 4/10iQ Academy 6-8Grades: 6-8Distance: 1.5 mi
- 4/10iQ Academy MinnesotaGrades: 9-12Distance: 1.5 mi
Get pre-qualified for a loan
At Zillow Home Loans, we can pre-qualify you in as little as 5 minutes with no impact to your credit score.An equal housing lender. NMLS #10287.
