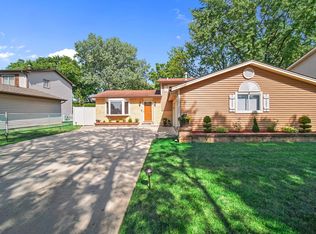Closed
$463,000
727 N Rumple Ln, Addison, IL 60101
4beds
1,678sqft
Single Family Residence
Built in 1972
8,340 Square Feet Lot
$474,200 Zestimate®
$276/sqft
$2,976 Estimated rent
Home value
$474,200
$432,000 - $517,000
$2,976/mo
Zestimate® history
Loading...
Owner options
Explore your selling options
What's special
Welcome to 727 Rumple Lane! This beautiful 2 story home can be your new home in time for summer.! Featuring 4 spacious bedrooms and 2.5 baths. This home is truly move in condition! On the main floor, you have a very spacious living room, plus formal dining room and eat in kitchen and half bath. The second floor has 4 bedrooms, plus 2 full baths. Hardwood flooring throughout. Finished basement with utility room and storage. Step outside to a beautifully landscaped backyard, fenced lot.2 car attach garage. Many fine restaurants and theatre and centennial park nearby. Close to major highways. This home is truly a gem, don't miss your chance to make it yours!!
Zillow last checked: 8 hours ago
Listing updated: June 11, 2025 at 01:05am
Listing courtesy of:
Rose DiMaio 630-712-3000,
Fulton Grace Realty
Bought with:
Nicholas Slonina
Chicagoland Brokers Inc.
Source: MRED as distributed by MLS GRID,MLS#: 12312669
Facts & features
Interior
Bedrooms & bathrooms
- Bedrooms: 4
- Bathrooms: 3
- Full bathrooms: 2
- 1/2 bathrooms: 1
Primary bedroom
- Features: Flooring (Hardwood), Bathroom (Full)
- Level: Second
- Area: 252 Square Feet
- Dimensions: 18X14
Bedroom 2
- Features: Flooring (Hardwood)
- Level: Second
- Area: 143 Square Feet
- Dimensions: 13X11
Bedroom 3
- Features: Flooring (Hardwood)
- Level: Second
- Area: 120 Square Feet
- Dimensions: 12X10
Bedroom 4
- Features: Flooring (Hardwood)
- Level: Second
- Area: 100 Square Feet
- Dimensions: 10X10
Dining room
- Features: Flooring (Hardwood)
- Level: Main
- Area: 154 Square Feet
- Dimensions: 14X11
Kitchen
- Features: Kitchen (Island, Granite Counters), Flooring (Hardwood)
- Level: Main
- Area: 230 Square Feet
- Dimensions: 23X10
Laundry
- Level: Basement
- Area: 72 Square Feet
- Dimensions: 8X9
Living room
- Features: Flooring (Hardwood)
- Level: Main
- Area: 325 Square Feet
- Dimensions: 25X13
Heating
- Natural Gas
Cooling
- Central Air
Appliances
- Included: Range, Microwave, Dishwasher, Refrigerator, Washer, Dryer
- Laundry: Gas Dryer Hookup
Features
- Separate Dining Room
- Flooring: Hardwood
- Basement: Partially Finished,Full
Interior area
- Total structure area: 0
- Total interior livable area: 1,678 sqft
Property
Parking
- Total spaces: 2
- Parking features: Garage Door Opener, On Site, Garage Owned, Attached, Garage
- Attached garage spaces: 2
- Has uncovered spaces: Yes
Accessibility
- Accessibility features: No Disability Access
Features
- Stories: 2
Lot
- Size: 8,340 sqft
- Dimensions: 60 X139
Details
- Parcel number: 0224406006
- Special conditions: None
Construction
Type & style
- Home type: SingleFamily
- Architectural style: Traditional
- Property subtype: Single Family Residence
Materials
- Vinyl Siding, Brick
Condition
- New construction: No
- Year built: 1972
Utilities & green energy
- Sewer: Storm Sewer
- Water: Lake Michigan
Community & neighborhood
Community
- Community features: Park
Location
- Region: Addison
Other
Other facts
- Listing terms: Conventional
- Ownership: Fee Simple
Price history
| Date | Event | Price |
|---|---|---|
| 6/9/2025 | Sold | $463,000-1.5%$276/sqft |
Source: | ||
| 3/22/2025 | Contingent | $469,900$280/sqft |
Source: | ||
| 3/17/2025 | Listed for sale | $469,900+45.9%$280/sqft |
Source: | ||
| 6/30/2004 | Sold | $322,000+23.8%$192/sqft |
Source: Public Record Report a problem | ||
| 5/21/2004 | Sold | $260,000$155/sqft |
Source: Public Record Report a problem | ||
Public tax history
| Year | Property taxes | Tax assessment |
|---|---|---|
| 2024 | $6,580 +5.5% | $101,849 +9.4% |
| 2023 | $6,235 +8.3% | $93,140 +10.7% |
| 2022 | $5,758 +5.4% | $84,110 +5.3% |
Find assessor info on the county website
Neighborhood: 60101
Nearby schools
GreatSchools rating
- 8/10Stone Elementary SchoolGrades: K-5Distance: 0.6 mi
- 6/10Indian Trail Jr High SchoolGrades: 6-8Distance: 0.9 mi
- 8/10Addison Trail High SchoolGrades: 9-12Distance: 0.9 mi
Schools provided by the listing agent
- Elementary: Stone Elementary School
- Middle: Indian Trail Junior High School
- High: Addison Trail High School
- District: 4
Source: MRED as distributed by MLS GRID. This data may not be complete. We recommend contacting the local school district to confirm school assignments for this home.
Get a cash offer in 3 minutes
Find out how much your home could sell for in as little as 3 minutes with a no-obligation cash offer.
Estimated market value$474,200
Get a cash offer in 3 minutes
Find out how much your home could sell for in as little as 3 minutes with a no-obligation cash offer.
Estimated market value
$474,200
