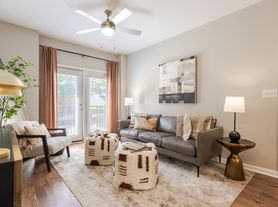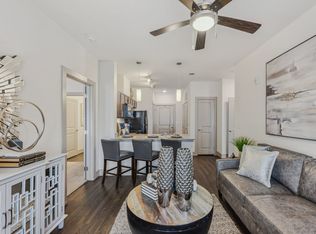Modern 3-Bedroom Duplex Near OU Health Center and Okana Resort
** Updated Photos Coming Soon **
This 3-bedroom, 2-bathroom duplex was built in 2016 and features a mid-century modern two-story design. The home offers hardwood floors throughout the main living areas and large windows that bring in abundant natural light. The kitchen is equipped with updated stainless steel appliances, granite countertops, and ample cabinet space.
Additional features include central heat and air, a one-car automatic garage, and a private fenced backyard. Conveniently located within walking distance of the OU Health Center and a local school, the property is also just a 5-minute drive from the Okana Resort. With its modern finishes, thoughtful layout, and prime location, this home offers both comfort and convenience.
Pet-Friendly Up to 2 Pets Allowed!
We welcome up to two pets at our properties through PetScreening. A non-refundable processing fee of $25 (via ACH) or $30 (via credit card) applies per pet profile. Service animal and "No Pet" declarations are free of charge. Pet rent is based on the FIDO score assigned by PetScreening:
1 Paw $80/month
2 Paws $60/month
3 Paws $50/month
4 Paws $40/month
5 Paws $30/month
Schedule a Tour & Apply Online Today!
Amenities: cable ready, washer/dryer, stainless steel appliances, granite countertops, attached garage, central heating & cooling, covered patio, pet friendly, ceiling fan(s), hardwood floors, open floor plan, two story, private backyard, mid-century design, walk-in closets
Apartment for rent
$1,999/mo
727 NE 5th St, Oklahoma City, OK 73104
3beds
1,335sqft
Price may not include required fees and charges.
Apartment
Available now
Cats, dogs OK
Air conditioner
-- Laundry
-- Parking
-- Heating
What's special
Modern finishesPrivate fenced backyardThoughtful layoutPrivate backyardOpen floor planHardwood floorsUpdated stainless steel appliances
- 28 days |
- -- |
- -- |
Travel times
Looking to buy when your lease ends?
Consider a first-time homebuyer savings account designed to grow your down payment with up to a 6% match & a competitive APY.
Facts & features
Interior
Bedrooms & bathrooms
- Bedrooms: 3
- Bathrooms: 2
- Full bathrooms: 2
Cooling
- Air Conditioner
Interior area
- Total interior livable area: 1,335 sqft
Property
Parking
- Details: Contact manager
Features
- Exterior features: Heating included in rent
Details
- Parcel number: 2733021971355
Construction
Type & style
- Home type: Apartment
- Property subtype: Apartment
Building
Management
- Pets allowed: Yes
Community & HOA
Location
- Region: Oklahoma City
Financial & listing details
- Lease term: Contact For Details
Price history
| Date | Event | Price |
|---|---|---|
| 10/23/2025 | Price change | $1,999-4.8%$1/sqft |
Source: Zillow Rentals | ||
| 10/2/2025 | Listed for rent | $2,099$2/sqft |
Source: Zillow Rentals | ||
| 9/16/2025 | Price change | $300,000-3.2%$225/sqft |
Source: | ||
| 8/14/2025 | Price change | $310,000-3.1%$232/sqft |
Source: | ||
| 9/24/2024 | Listed for sale | $320,000+18.5%$240/sqft |
Source: | ||

