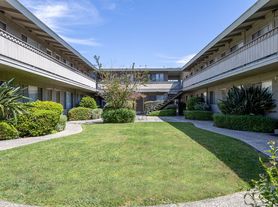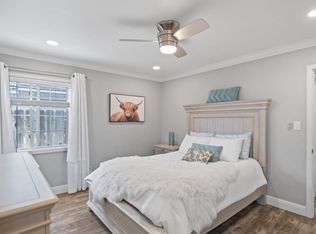This property is available. Please inquire on this site to schedule a showing.
Welcome to this charming townhouse located at 727 Northrup Street in the heart of San Jose, CA. This beautifully designed home features a modern open floor plan with an abundance of natural light streaming through large windows, highlighting the elegant wood flooring throughout the main living areas. The spacious kitchen is a chef's delight, equipped with stainless steel appliances, ample cabinetry, and a sleek kitchen island perfect for meal preparation and casual dining. Adjacent to the kitchen, the dining area offers a cozy space for family meals and entertaining guests.
Upstairs, you'll find well-appointed bedrooms, including a luxurious primary suite that provides a serene retreat with generous closet space and a private en-suite bathroom. The additional bedrooms are equally inviting, offering comfort and style. Step outside to enjoy the private balcony or take a leisurely stroll through the lush, landscaped community. With the convenience of an attached garage and a prime location near local amenities, shopping, and dining, this home offers the perfect blend of comfort and convenience for modern living.
Available: 12/07/2025
Heating: HeatPump
Cooling: Central
Appliances: Refrigerator, Range Oven, Microwave, Dishwasher
Laundry: In Unit
Parking: Attached Garage, Carport, 2 spaces
Pets: Sorry, no pets allowed
Security deposit: $3,400.00
Included Utilities: Garbage, Sewage, Landscaping
Disclaimer: Ziprent is acting as the agent for the owner. Information Deemed Reliable but not Guaranteed. All information should be independently verified by renter.
Townhouse for rent
$3,400/mo
727 Northrup St, San Jose, CA 95126
2beds
1,195sqft
Price may not include required fees and charges.
Townhouse
Available Sun Dec 7 2025
No pets
Central air
In unit laundry
2 Carport spaces parking
Heat pump
What's special
Lush landscaped communityPrivate balconyPrivate en-suite bathroomSleek kitchen islandAbundance of natural lightModern open floor planLuxurious primary suite
- 11 days |
- -- |
- -- |
Travel times
Looking to buy when your lease ends?
Consider a first-time homebuyer savings account designed to grow your down payment with up to a 6% match & 3.83% APY.
Facts & features
Interior
Bedrooms & bathrooms
- Bedrooms: 2
- Bathrooms: 2
- Full bathrooms: 2
Heating
- Heat Pump
Cooling
- Central Air
Appliances
- Included: Dishwasher, Dryer, Washer
- Laundry: In Unit
Interior area
- Total interior livable area: 1,195 sqft
Video & virtual tour
Property
Parking
- Total spaces: 2
- Parking features: Carport
- Has carport: Yes
- Details: Contact manager
Features
- Exterior features: Garbage included in rent, Heating system: HeatPump, Landscaping included in rent, Sewage included in rent
Details
- Parcel number: 26467037
Construction
Type & style
- Home type: Townhouse
- Property subtype: Townhouse
Condition
- Year built: 2005
Utilities & green energy
- Utilities for property: Garbage, Sewage
Building
Management
- Pets allowed: No
Community & HOA
Location
- Region: San Jose
Financial & listing details
- Lease term: 1 Year
Price history
| Date | Event | Price |
|---|---|---|
| 10/16/2025 | Listed for rent | $3,400$3/sqft |
Source: Zillow Rentals | ||
| 9/15/2025 | Listing removed | $3,400$3/sqft |
Source: Zillow Rentals | ||
| 9/6/2025 | Listed for rent | $3,400$3/sqft |
Source: Zillow Rentals | ||
| 9/1/2025 | Listing removed | $705,000$590/sqft |
Source: | ||
| 7/25/2025 | Price change | $705,000+2.3%$590/sqft |
Source: | ||

