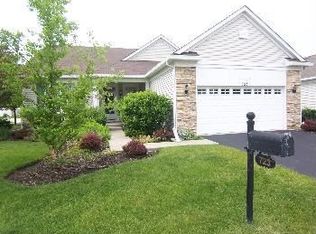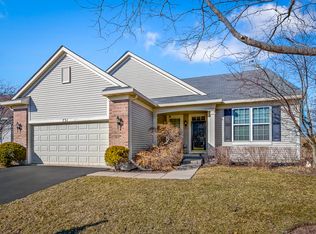Closed
$385,000
727 Pentwater Rd, Romeoville, IL 60446
3beds
2,189sqft
Single Family Residence
Built in 2002
7,274.52 Square Feet Lot
$402,800 Zestimate®
$176/sqft
$3,029 Estimated rent
Home value
$402,800
$383,000 - $423,000
$3,029/mo
Zestimate® history
Loading...
Owner options
Explore your selling options
What's special
STUNNING 3 BEDROOMS / 2.1 BATHS RANCH IN RESORT LIVING 55 & OVER GRAND HAVEN COMMUNITY! This House has it all w/ Oversized Living Room and Dining, Eat-In Kitchen w/ Island and White Appliances, Spacious Private Bedroom w/ Private Ensuite w/ Dual Sinks, Soaker Tub, Separate Shower, and WIC, Two Additional Generous Sized Bedrooms on the First Floor, Screened in Porch, Full Partially Finished Basement w/ Half Bathroom, Enormous Walk-In Closet, Storage Area, Extended 2 Car Garage, Professional Landscaping, Access to Grand Haven's Amenities that include Pools, Tennis / Pickel Ball Courts, Fitness Center, Ballroom, Salon and Craft Room, Close to Shopping and Much More!
Zillow last checked: 8 hours ago
Listing updated: July 02, 2025 at 01:51am
Listing courtesy of:
Greg Klemstein 847-363-7489,
RE/MAX Plaza
Bought with:
Julie Tobolski
Coldwell Banker Real Estate Group
Source: MRED as distributed by MLS GRID,MLS#: 12364906
Facts & features
Interior
Bedrooms & bathrooms
- Bedrooms: 3
- Bathrooms: 3
- Full bathrooms: 2
- 1/2 bathrooms: 1
Primary bedroom
- Features: Flooring (Wood Laminate), Bathroom (Full)
- Level: Main
- Area: 224 Square Feet
- Dimensions: 16X14
Bedroom 2
- Features: Flooring (Wood Laminate)
- Level: Main
- Area: 168 Square Feet
- Dimensions: 14X12
Bedroom 3
- Features: Flooring (Wood Laminate)
- Level: Main
- Area: 110 Square Feet
- Dimensions: 11X10
Breakfast room
- Features: Flooring (Vinyl)
- Level: Main
- Area: 90 Square Feet
- Dimensions: 10X9
Dining room
- Features: Flooring (Carpet)
- Level: Main
- Area: 342 Square Feet
- Dimensions: 19X18
Kitchen
- Features: Kitchen (Eating Area-Table Space, Pantry-Closet), Flooring (Vinyl)
- Level: Main
- Area: 187 Square Feet
- Dimensions: 17X11
Laundry
- Features: Flooring (Vinyl)
- Level: Main
- Area: 60 Square Feet
- Dimensions: 10X6
Living room
- Features: Flooring (Carpet)
- Level: Main
- Area: 432 Square Feet
- Dimensions: 24X18
Screened porch
- Level: Main
- Area: 110 Square Feet
- Dimensions: 11X10
Storage
- Level: Basement
- Area: 182 Square Feet
- Dimensions: 14X13
Walk in closet
- Level: Basement
- Area: 210 Square Feet
- Dimensions: 21X10
Heating
- Natural Gas, Forced Air
Cooling
- Central Air
Appliances
- Included: Microwave, Dishwasher, Refrigerator, Washer, Dryer, Disposal, Humidifier
- Laundry: In Unit
Features
- In-Law Floorplan
- Basement: Partially Finished,Full
- Attic: Unfinished
Interior area
- Total structure area: 4,378
- Total interior livable area: 2,189 sqft
Property
Parking
- Total spaces: 2
- Parking features: Asphalt, Garage Door Opener, On Site, Garage Owned, Attached, Garage
- Attached garage spaces: 2
- Has uncovered spaces: Yes
Accessibility
- Accessibility features: No Disability Access
Features
- Stories: 1
- Patio & porch: Patio
Lot
- Size: 7,274 sqft
- Dimensions: 55 X 110 X 77 X 110
- Features: Irregular Lot
Details
- Additional structures: Tennis Court(s)
- Parcel number: 1104183080380000
- Special conditions: None
- Other equipment: TV-Dish, Ceiling Fan(s), Sump Pump
Construction
Type & style
- Home type: SingleFamily
- Architectural style: Ranch
- Property subtype: Single Family Residence
Materials
- Vinyl Siding
- Foundation: Concrete Perimeter
- Roof: Asphalt
Condition
- New construction: No
- Year built: 2002
Details
- Builder model: ST MARTIN
Utilities & green energy
- Electric: Circuit Breakers, 100 Amp Service
- Sewer: Public Sewer
- Water: Public
Community & neighborhood
Security
- Security features: Carbon Monoxide Detector(s)
Community
- Community features: Clubhouse, Pool, Tennis Court(s), Lake, Curbs, Gated, Sidewalks, Street Lights, Street Paved
Location
- Region: Romeoville
- Subdivision: Grand Haven
HOA & financial
HOA
- Has HOA: Yes
- HOA fee: $315 monthly
- Services included: Insurance, Security, Clubhouse, Exercise Facilities, Pool, Exterior Maintenance, Lawn Care, Snow Removal
Other
Other facts
- Listing terms: Conventional
- Ownership: Fee Simple
Price history
| Date | Event | Price |
|---|---|---|
| 6/30/2025 | Sold | $385,000+4.1%$176/sqft |
Source: | ||
| 5/28/2025 | Listed for sale | $370,000$169/sqft |
Source: | ||
| 5/20/2025 | Contingent | $370,000$169/sqft |
Source: | ||
| 5/15/2025 | Listed for sale | $370,000+29.8%$169/sqft |
Source: | ||
| 8/31/2009 | Sold | $285,000-5%$130/sqft |
Source: | ||
Public tax history
| Year | Property taxes | Tax assessment |
|---|---|---|
| 2023 | $8,083 +0.9% | $106,192 +6.2% |
| 2022 | $8,007 +6% | $100,036 +6.4% |
| 2021 | $7,555 +2.8% | $94,010 +3.4% |
Find assessor info on the county website
Neighborhood: 60446
Nearby schools
GreatSchools rating
- 6/10Richland Elementary SchoolGrades: PK-8Distance: 2.3 mi
- 9/10Lockport Township High School EastGrades: 9-12Distance: 5.6 mi
Schools provided by the listing agent
- District: 88
Source: MRED as distributed by MLS GRID. This data may not be complete. We recommend contacting the local school district to confirm school assignments for this home.
Get a cash offer in 3 minutes
Find out how much your home could sell for in as little as 3 minutes with a no-obligation cash offer.
Estimated market value$402,800
Get a cash offer in 3 minutes
Find out how much your home could sell for in as little as 3 minutes with a no-obligation cash offer.
Estimated market value
$402,800

