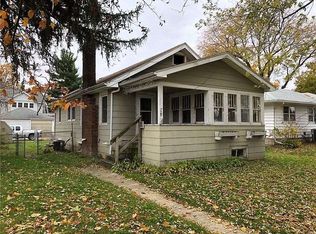Sold for $123,000 on 06/29/23
$123,000
727 Reber Ave, Waterloo, IA 50701
2beds
1,064sqft
Single Family Residence
Built in 1923
5,662.8 Square Feet Lot
$137,400 Zestimate®
$116/sqft
$887 Estimated rent
Home value
$137,400
$129,000 - $146,000
$887/mo
Zestimate® history
Loading...
Owner options
Explore your selling options
What's special
Welcome to 72 Reber Ave in Waterloo! This charming 2-bedroom, 1-bath home offers a comfortable and inviting living space that is perfect for those looking for a cozy and affordable property. As you enter the home, you'll be greeted by a warm and welcoming atmosphere. The living area features ample natural light, creating a bright and airy ambiance throughout. It provides an ideal space for relaxation and entertaining guests. The kitchen is efficiently designed and boasts nice appliances, offering both functionality and style. It provides plenty of storage and countertop space, making meal preparation a breeze. Adjacent to the kitchen, there is a dining area, providing a convenient spot to enjoy meals with family and friends. The two bedrooms are well-proportioned and provide a peaceful retreat for rest and relaxation. They feature large windows that allow for natural light to fill the rooms, creating a pleasant and comfortable environment. The shared bathroom is conveniently located, offering convenience and functionality. Outside, the backyard offers privacy and can be transformed into a beautiful oasis for outdoor entertaining or relaxation. Conveniently situated in a good location, this home is close to local amenities, schools, and parks, ensuring easy access to everyday conveniences. With its affordability and comfort, this property presents an excellent opportunity for first-time homebuyers, small families, or investors. Don't miss the chance to make this delightful 2-bedroom, 1-bath home at 72 Reber Ave your own. Schedule a showing today and experience the charm and convenience it has to offer!
Zillow last checked: 8 hours ago
Listing updated: August 05, 2024 at 01:44pm
Listed by:
Ryan Backes 319-240-5039,
Backes Real Estate
Bought with:
Kelsie Dahlen, S67907000
AWRE, EXP Realty, LLC
Source: Northeast Iowa Regional BOR,MLS#: 20231881
Facts & features
Interior
Bedrooms & bathrooms
- Bedrooms: 2
- Bathrooms: 1
- Full bathrooms: 1
Other
- Level: Upper
Other
- Level: Main
Other
- Level: Lower
Dining room
- Level: Main
Kitchen
- Level: Main
Living room
- Level: Main
Heating
- Forced Air, Natural Gas
Cooling
- Central Air
Appliances
- Included: Appliances Negotiable
- Laundry: Lower Level
Features
- Basement: Block,Concrete
- Has fireplace: No
- Fireplace features: None
Interior area
- Total interior livable area: 1,064 sqft
- Finished area below ground: 0
Property
Parking
- Total spaces: 2
- Parking features: 2 Stall, Detached Garage
- Carport spaces: 2
Features
- Patio & porch: Covered
Lot
- Size: 5,662 sqft
- Dimensions: 50 x 115
Details
- Parcel number: 891327451003
- Zoning: R-1
- Special conditions: Standard
Construction
Type & style
- Home type: SingleFamily
- Property subtype: Single Family Residence
Materials
- Aluminum Siding
- Roof: Shingle,Asphalt
Condition
- Year built: 1923
Utilities & green energy
- Sewer: Public Sewer
- Water: Public
Community & neighborhood
Location
- Region: Waterloo
Other
Other facts
- Road surface type: Gravel
Price history
| Date | Event | Price |
|---|---|---|
| 6/29/2023 | Sold | $123,000+11.8%$116/sqft |
Source: | ||
| 5/19/2023 | Pending sale | $110,000$103/sqft |
Source: | ||
| 5/17/2023 | Listed for sale | $110,000+50.7%$103/sqft |
Source: | ||
| 3/24/2021 | Listing removed | -- |
Source: Owner | ||
| 12/17/2013 | Sold | $73,000-21.1%$69/sqft |
Source: Public Record | ||
Public tax history
| Year | Property taxes | Tax assessment |
|---|---|---|
| 2024 | $1,978 +15.5% | $98,940 |
| 2023 | $1,712 +2.8% | $98,940 +14% |
| 2022 | $1,664 +7.7% | $86,810 |
Find assessor info on the county website
Neighborhood: 50701
Nearby schools
GreatSchools rating
- 5/10Kingsley Elementary SchoolGrades: K-5Distance: 0.6 mi
- 6/10Hoover Middle SchoolGrades: 6-8Distance: 1.6 mi
- 3/10West High SchoolGrades: 9-12Distance: 1.4 mi
Schools provided by the listing agent
- Elementary: Kingsley Elementary
- Middle: Hoover Intermediate
- High: West High
Source: Northeast Iowa Regional BOR. This data may not be complete. We recommend contacting the local school district to confirm school assignments for this home.

Get pre-qualified for a loan
At Zillow Home Loans, we can pre-qualify you in as little as 5 minutes with no impact to your credit score.An equal housing lender. NMLS #10287.
