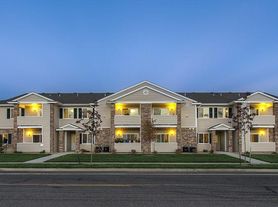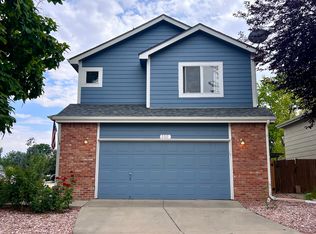A large open floor plan with plenty of designer upgrades, perfect for entertaining. Quartz countertops, matching stainless steel appliances, manufactured hardwood floors, birch shaker cabinets and a large pantry round out a large, fabulous, well-lit kitchen and living area. 2 Large guest bedrooms share an updated bath. The master bedroom boasts a large walk-in closet with custom organizer and a balcony with mountain views. Fully finished basement with full bath that can be used as rec room or bedroom!
For RENT: 4 Bed +Loft, 3 Bath, 2016 SF, 2-car Garage, Gorgeous Silver Meadows Townhome, VERY NICE and VERY CLEAN, built 2016, 20 minutes to Boulder
727 Robert St., Longmont, 80503, backs to Silver Creek H.S. in SW Longmont
OWNER-MANAGED who lives 1 mile away, Prompt attention to any repairs.
Includes newer Washer and Dryer. Newer dishwasher. Security System that can be activated. Very close to parks and great schools. Includes front porch swing. Townhome opens to grass/park between other houses, not a busy street.
Zoned Schools:
Elementary Eagle Crest Elementary School (may be able to choice in to Blue Mtn.)
Middle Altona Middle School
High School Silver Creek High School
1 Month Security Deposit
Must apply through Zillow with credit and background check, Approval Required
Strictly No Smoking, pets with additional approval and security deposit, No monthly additional Pet Rent
HOA pays water, all other utilities are paid by tenant
Townhouse for rent
Accepts Zillow applications
$2,849/mo
727 Robert St, Longmont, CO 80503
4beds
2,016sqft
Price may not include required fees and charges.
Townhouse
Available now
Cats, dogs OK
Central air
In unit laundry
Attached garage parking
Forced air
What's special
Front porch swingNewer dishwasherNewer washer and dryer
- 74 days
- on Zillow |
- -- |
- -- |
Travel times
Facts & features
Interior
Bedrooms & bathrooms
- Bedrooms: 4
- Bathrooms: 4
- Full bathrooms: 4
Heating
- Forced Air
Cooling
- Central Air
Appliances
- Included: Dishwasher, Dryer, Freezer, Microwave, Oven, Refrigerator, Washer
- Laundry: In Unit
Features
- Walk In Closet
- Flooring: Carpet, Hardwood, Tile
Interior area
- Total interior livable area: 2,016 sqft
Property
Parking
- Parking features: Attached
- Has attached garage: Yes
- Details: Contact manager
Features
- Exterior features: Heating system: Forced Air, Walk In Closet
Details
- Parcel number: 131507016034
Construction
Type & style
- Home type: Townhouse
- Property subtype: Townhouse
Building
Management
- Pets allowed: Yes
Community & HOA
Location
- Region: Longmont
Financial & listing details
- Lease term: 1 Year
Price history
| Date | Event | Price |
|---|---|---|
| 9/21/2025 | Price change | $2,849-4.8%$1/sqft |
Source: Zillow Rentals | ||
| 9/12/2025 | Price change | $2,994-1.8%$1/sqft |
Source: Zillow Rentals | ||
| 9/8/2025 | Price change | $3,050-0.8%$2/sqft |
Source: Zillow Rentals | ||
| 8/25/2025 | Price change | $3,075-0.5%$2/sqft |
Source: Zillow Rentals | ||
| 7/23/2025 | Listed for rent | $3,090+8.4%$2/sqft |
Source: Zillow Rentals | ||

