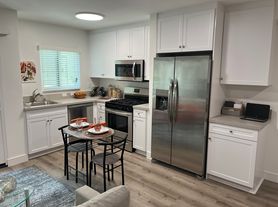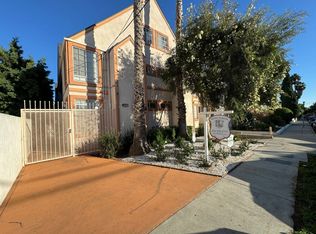Spacious 2BD/2BA Condo with 2 Parking Spaces in Prime Koreatown Location!
Huge 1,322 sq. ft. corner unit in the heart of K-Town, located at Wilshire & Ardmore just one block from Wilshire Blvd and The Line Hotel. This bright, quiet condo features an open floor plan, large balcony, and plenty of natural light. Enjoy a modern kitchen with granite countertops, stainless steel appliances, washer/dryer inside the unit, central A/C and heating, and a newer energy-efficient heat pump (installed 2021).
The primary suite includes an en-suite bath and generous closet space, while the second bedroom and full bath offer flexibility for guests or a home office. Building amenities include 2 gated parking spaces with an automatic indoor gate, secure building access, EV chargers, and stepless entry.
Fantastic location near Chapman Plaza, Galleria Market, and many popular restaurants, cafes, and shops all within walking distance, with easy access to public transportation.
Lease Terms:
$3,500/month + $140 utilities
No pets
Immediate move-in available
Experience the best of city living and convenience in one of Koreatown's most vibrant neighborhoods!
Condo for rent
$3,640/mo
727 S Ardmore Ave APT 106, Los Angeles, CA 90005
2beds
1,290sqft
Price may not include required fees and charges.
Condo
Available now
No pets
Electric
In unit laundry
2 Garage spaces parking
Electric, central
What's special
Corner unitPeaceful jacaranda-lined streetGenerous closet spaceOpen floor planStainless steel appliancesGranite countertopsNewer energy-efficient heat pump
- 43 days |
- -- |
- -- |
Travel times
Looking to buy when your lease ends?
Consider a first-time homebuyer savings account designed to grow your down payment with up to a 6% match & a competitive APY.
Facts & features
Interior
Bedrooms & bathrooms
- Bedrooms: 2
- Bathrooms: 2
- Full bathrooms: 2
Rooms
- Room types: Office
Heating
- Electric, Central
Cooling
- Electric
Appliances
- Included: Dryer, Washer
- Laundry: In Unit, Inside
Features
- Balcony
- Flooring: Tile
Interior area
- Total interior livable area: 1,290 sqft
Property
Parking
- Total spaces: 2
- Parking features: Garage, Covered
- Has garage: Yes
- Details: Contact manager
Features
- Stories: 1
- Exterior features: Contact manager
Details
- Parcel number: 5093025038
Construction
Type & style
- Home type: Condo
- Property subtype: Condo
Condition
- Year built: 1982
Utilities & green energy
- Utilities for property: Electricity, Garbage, Sewage, Water
Building
Management
- Pets allowed: No
Community & HOA
Community
- Features: Pool
- Security: Gated Community
HOA
- Amenities included: Pool
Location
- Region: Los Angeles
Financial & listing details
- Lease term: 12 Months
Price history
| Date | Event | Price |
|---|---|---|
| 11/12/2025 | Price change | $3,640-2.9%$3/sqft |
Source: CRMLS #SR25234577 | ||
| 10/8/2025 | Listed for rent | $3,750$3/sqft |
Source: CRMLS #SR25234577 | ||
| 8/22/2025 | Sold | $670,000-4.1%$519/sqft |
Source: | ||
| 8/1/2025 | Pending sale | $699,000$542/sqft |
Source: | ||
| 7/18/2025 | Contingent | $699,000$542/sqft |
Source: | ||

