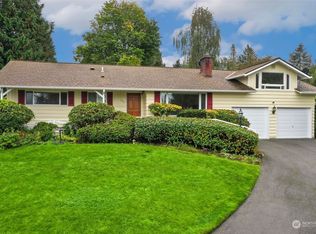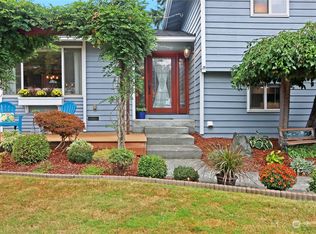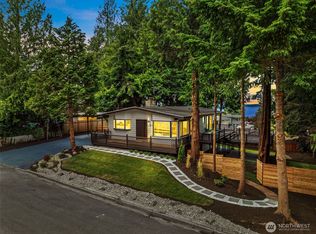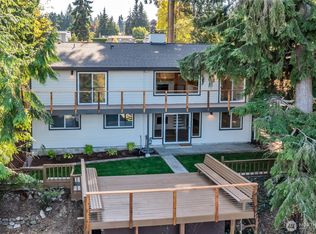Sold
Listed by:
Linus Lu,
John L. Scott, Inc
Bought with: Skyline Properties, Inc.
$685,000
727 SW 298th Place, Federal Way, WA 98023
4beds
2,250sqft
Single Family Residence
Built in 1979
9,591.91 Square Feet Lot
$678,700 Zestimate®
$304/sqft
$3,376 Estimated rent
Home value
$678,700
$624,000 - $733,000
$3,376/mo
Zestimate® history
Loading...
Owner options
Explore your selling options
What's special
Welcome to this refreshed home in desirable Redondo, offering partial views of Puget Sound & mountains. Located on a peaceful cul-de-sac, this spacious split-level features vaulted ceilings, large windows & abundant natural light. Dining room w/slider opens to a large 2-level deck overlooking a private, low-maint yard w/ garden shed. Enjoy fresh interior & exterior paint, updated kitchen w/ new countertops & newer SS appliances, plus new carpet & flooring throughout. Upper level includes a primary bedroom w/ en-suite bath + 2 add’l beds & full bath. Downstairs boasts a large rec room, full bath & the 4th bedroom/office space. Walk to community beach access! Easy commute to Seattle, freeways & SeaTac Airport.
Zillow last checked: 8 hours ago
Listing updated: June 23, 2025 at 04:01am
Offers reviewed: Apr 29
Listed by:
Linus Lu,
John L. Scott, Inc
Bought with:
Sergey Lobodzinskiy, 78798
Skyline Properties, Inc.
Source: NWMLS,MLS#: 2362860
Facts & features
Interior
Bedrooms & bathrooms
- Bedrooms: 4
- Bathrooms: 3
- Full bathrooms: 2
- 3/4 bathrooms: 1
Bedroom
- Level: Lower
Bathroom full
- Level: Lower
Entry hall
- Level: Split
Rec room
- Level: Lower
Heating
- Fireplace, Forced Air, Electric, Natural Gas
Cooling
- None
Appliances
- Included: Dishwasher(s), Dryer(s), Refrigerator(s), Stove(s)/Range(s), Washer(s), Water Heater: Gas, Water Heater Location: Lower Level
Features
- Bath Off Primary, Dining Room
- Flooring: Vinyl, Carpet
- Windows: Double Pane/Storm Window
- Basement: Daylight,Finished
- Number of fireplaces: 2
- Fireplace features: Wood Burning, Lower Level: 1, Upper Level: 1, Fireplace
Interior area
- Total structure area: 2,250
- Total interior livable area: 2,250 sqft
Property
Parking
- Total spaces: 2
- Parking features: Attached Garage
- Attached garage spaces: 2
Features
- Levels: Multi/Split
- Entry location: Split
- Patio & porch: Bath Off Primary, Double Pane/Storm Window, Dining Room, Fireplace, Water Heater
- Has view: Yes
- View description: Mountain(s), Partial, Sound, Territorial
- Has water view: Yes
- Water view: Sound
Lot
- Size: 9,591 sqft
- Features: Cul-De-Sac, Dead End Street, Paved, Deck, Fenced-Partially, Outbuildings
- Topography: Partial Slope
- Residential vegetation: Garden Space
Details
- Parcel number: 2019700030
- Special conditions: Standard
Construction
Type & style
- Home type: SingleFamily
- Property subtype: Single Family Residence
Materials
- Wood Siding
- Foundation: Poured Concrete, Slab
- Roof: Composition
Condition
- Good
- Year built: 1979
Utilities & green energy
- Electric: Company: PSE
- Sewer: Sewer Connected, Company: Lakehaven
- Water: Public, Company: Lakehaven
Community & neighborhood
Location
- Region: Federal Way
- Subdivision: Dash Point
Other
Other facts
- Listing terms: Cash Out,Conventional,FHA,VA Loan
- Cumulative days on market: 4 days
Price history
| Date | Event | Price |
|---|---|---|
| 5/23/2025 | Sold | $685,000+0.7%$304/sqft |
Source: | ||
| 4/28/2025 | Pending sale | $679,990$302/sqft |
Source: | ||
| 4/24/2025 | Listed for sale | $679,990+0.7%$302/sqft |
Source: | ||
| 10/8/2024 | Listing removed | $675,000$300/sqft |
Source: John L Scott Real Estate #2275270 | ||
| 9/4/2024 | Price change | $675,000-4.9%$300/sqft |
Source: John L Scott Real Estate #2275270 | ||
Public tax history
| Year | Property taxes | Tax assessment |
|---|---|---|
| 2024 | $6,208 +0.7% | $623,000 +10.7% |
| 2023 | $6,162 +3.2% | $563,000 -7.4% |
| 2022 | $5,971 +9.4% | $608,000 +26.1% |
Find assessor info on the county website
Neighborhood: Buenna
Nearby schools
GreatSchools rating
- 3/10Adelaide Elementary SchoolGrades: PK-5Distance: 0.7 mi
- 4/10Lakota Middle SchoolGrades: 6-8Distance: 1.1 mi
- 3/10Federal Way Senior High SchoolGrades: 9-12Distance: 1.5 mi

Get pre-qualified for a loan
At Zillow Home Loans, we can pre-qualify you in as little as 5 minutes with no impact to your credit score.An equal housing lender. NMLS #10287.
Sell for more on Zillow
Get a free Zillow Showcase℠ listing and you could sell for .
$678,700
2% more+ $13,574
With Zillow Showcase(estimated)
$692,274


