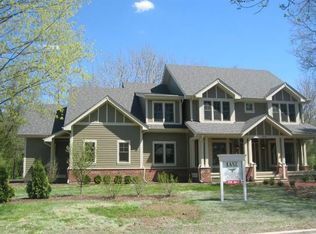Here it is! The house you've been waiting for! Look at this magnificent estate in the Gold Coast of Geneva! With over 8000 finished square feet (including THREE offices - perfect for working from home and e-learning!), this gorgeous Havlicek custom home is on 1.2 acres half a mile from the Metra station! This absolutely stunning home features a huge foyer, elegant dining room with wainscoting, absolutely gorgeous kitchen with all new appliances including a double oven, warming drawer, center island with prep sink, walk-in pantry plus a kitchen office! This all opens to a spectacular great room with a two story fireplace and beamed ceiling! Amazing screened porch with a woodburning fireplace (there are also window inserts to make it a 4 season room)! There's a Butler's pantry leading into the library with gorgeous built-ins and another fireplace - don't forget to check out the ceiling in this room! First floor den with french doors with adjacent full bath - could easily be another bedroom! First floor master suite with his and hers closets, gorgeous private bath with heated floors, walk-in shower and jacuzzi tub! The bedroom also features recessed lighting plus a private deck overlooking the gorgeous saltwater pool! Three huge bedrooms upstairs - all with walk-in closets and private baths! One of the bedrooms can easily be a second master - it even has its own sitting room and heated floors in the bath! Full, finished English basement with a second kitchen, a second office with built-ins, fifth bedroom, full bath, fourth fireplace, work out room and movie theater plus plenty of storage! Mudroom and laundry room on the main level with an elevator to the basement!! Four car attached heated garage! All of this situated on 1.2 acres - very private, fully fenced yard, three paver patios, absolutely gorgeous in-ground salt water pool with a waterfall, fountains and brand new spa! Gorgeous exterior lighting! Sprinkler system! Generator! Newer HVAC & water heaters! The best location minutes to Geneva Metra Station, popular Third Street shopping and restaurants! Award winning Geneva schools! Geneva Christmas Walk house! This is the best of the best! Wow!! **Be sure to check out the 3-D tour**
This property is off market, which means it's not currently listed for sale or rent on Zillow. This may be different from what's available on other websites or public sources.

