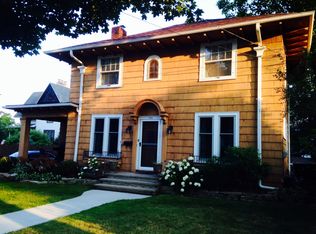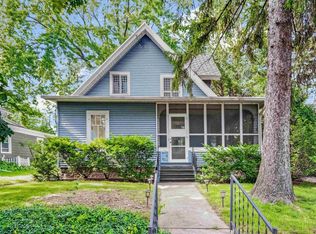Sold
$535,000
727 W Prospect Ave, Appleton, WI 54914
5beds
3,951sqft
Single Family Residence
Built in 1887
0.36 Acres Lot
$583,800 Zestimate®
$135/sqft
$4,315 Estimated rent
Home value
$583,800
$549,000 - $619,000
$4,315/mo
Zestimate® history
Loading...
Owner options
Explore your selling options
What's special
Conveniently located within walking distance to parks, restaurants and all that downtown Appleton has to offer is where you will find this Victorian Built home with over 3300 +/- sq. ft. On the exterior you will appreciate the decorative trim around the rooflines and windows, the grand wraparound front porch & the .36 acres that the home sits on. On the interior the bay windows, stained glass, raised panel walls, library ceilings, built in bookcases, hutch & the intricately designed ornate woodwork are a must see. The main floor offers a huge foyer, living room, family room, den/office, dining and kitchen. Upstairs are 5 bedrooms and two full baths. Outside is a U-shaped driveway, detached 3 car garage, spacious yard for gardening and lots of outdoor spaces to enjoy. Hot water heat.
Zillow last checked: 8 hours ago
Listing updated: January 03, 2023 at 01:20pm
Listed by:
Jose Morales 920-209-9975,
Coldwell Banker Real Estate Group
Bought with:
Non-Member Account
RANW Non-Member Account
Source: RANW,MLS#: 50267845
Facts & features
Interior
Bedrooms & bathrooms
- Bedrooms: 5
- Bathrooms: 2
- Full bathrooms: 2
- 1/2 bathrooms: 2
Bedroom 1
- Level: Upper
- Dimensions: 13x17
Bedroom 2
- Level: Upper
- Dimensions: 12x14
Bedroom 3
- Level: Upper
- Dimensions: 10x13
Bedroom 4
- Level: Upper
- Dimensions: 14x13
Bedroom 5
- Level: Upper
- Dimensions: 18x13
Family room
- Level: Main
- Dimensions: 12x15
Formal dining room
- Level: Main
- Dimensions: 16x17
Kitchen
- Level: Main
- Dimensions: 20x15
Living room
- Level: Main
- Dimensions: 13x14
Other
- Description: Foyer
- Level: Main
- Dimensions: 16x11
Other
- Description: Den/Office
- Level: Main
- Dimensions: 13x14
Other
- Description: Rec Room
- Level: Lower
- Dimensions: 16x24
Heating
- Forced Air, Gravity, Radiant
Cooling
- Forced Air
Appliances
- Included: Dishwasher, Dryer, Range, Refrigerator, Washer
Features
- At Least 1 Bathtub, Kitchen Island
- Basement: Full,Partial Fin. Non-contig
- Number of fireplaces: 1
- Fireplace features: One, Wood Burning
Interior area
- Total interior livable area: 3,951 sqft
- Finished area above ground: 3,327
- Finished area below ground: 624
Property
Parking
- Total spaces: 3
- Parking features: Detached
- Garage spaces: 3
Features
- Patio & porch: Deck
Lot
- Size: 0.36 Acres
- Dimensions: 120x100
Details
- Parcel number: 313032800
- Zoning: Residential
- Special conditions: Arms Length
Construction
Type & style
- Home type: SingleFamily
- Architectural style: Victorian
- Property subtype: Single Family Residence
Materials
- Shake Siding
- Foundation: Stone
Condition
- New construction: No
- Year built: 1887
Utilities & green energy
- Sewer: Public Sewer
- Water: Public
Community & neighborhood
Location
- Region: Appleton
Price history
| Date | Event | Price |
|---|---|---|
| 12/22/2022 | Sold | $535,000-2.7%$135/sqft |
Source: RANW #50267845 | ||
| 12/22/2022 | Pending sale | $550,000$139/sqft |
Source: RANW #50267845 | ||
| 11/21/2022 | Contingent | $550,000$139/sqft |
Source: | ||
| 10/28/2022 | Listed for sale | $550,000+58.5%$139/sqft |
Source: RANW #50267845 | ||
| 4/5/2021 | Sold | $347,000$88/sqft |
Source: Public Record | ||
Public tax history
| Year | Property taxes | Tax assessment |
|---|---|---|
| 2024 | $7,959 -5.1% | $532,900 |
| 2023 | $8,382 +17.2% | $532,900 +63.3% |
| 2022 | $7,155 +5.6% | $326,400 |
Find assessor info on the county website
Neighborhood: Alicia Park
Nearby schools
GreatSchools rating
- 5/10Jefferson Elementary SchoolGrades: PK-6Distance: 0.4 mi
- 3/10Wilson Middle SchoolGrades: 7-8Distance: 0.7 mi
- 4/10West High SchoolGrades: 9-12Distance: 1.1 mi

Get pre-qualified for a loan
At Zillow Home Loans, we can pre-qualify you in as little as 5 minutes with no impact to your credit score.An equal housing lender. NMLS #10287.

