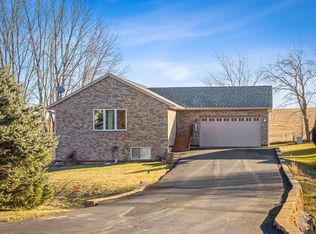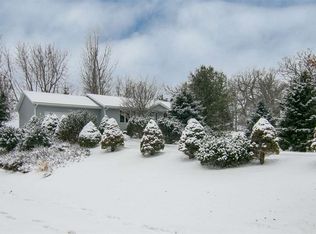Sold for $235,000
$235,000
727 Westmore Rd, Davis, IL 61019
2beds
1,572sqft
Single Family Residence
Built in 2001
0.37 Acres Lot
$240,300 Zestimate®
$149/sqft
$1,581 Estimated rent
Home value
$240,300
Estimated sales range
Not available
$1,581/mo
Zestimate® history
Loading...
Owner options
Explore your selling options
What's special
Meticulous & Charming Lake Summerset Ranch with Countryside Views! Enjoy breathtaking rolling countryside views and a beautifully landscaped yard filled with flowers. This thoughtfully updated home is full of character and modern touches. The kitchen features quartz countertops, an island, pantry, and open views into the living room, where large windows frame the stunning landscaping. Convenient first-floor laundry! The main bath has been remodeled with stylish fixtures, gorgeous flooring, and fresh modern colors. Both main-level bedrooms offer walk-in closets. The finished lower level provides abundant living space, an electric fireplace, an egress window, a full bath, a huge walk-in closet, and could potentially be used as a third bedroom. The new owners will love the heated garage with epoxy floor! Relax under the pergola and take in the views, or enjoy the large garden shed with electric—perfect for hobbies or storage. Major updates: new furnace (2023), roof (2023), rear deck (2022), newer appliances, new pergola/gazebo with curtains & screens, and more! Located in the gated Lake Summerset community—known for its 285-acre stocked lake—residents enjoy two beaches, two marinas, a heated pool, splash pad, tennis, pickleball, disc golf, a dog park, playgrounds, and year-round events. Just 30 minutes from Rockford, Freeport, and Monroe WI, and 90 minutes from Chicago via I-90.
Zillow last checked: 9 hours ago
Listing updated: October 10, 2025 at 10:56am
Listed by:
Christine Wilke 815-262-0760,
Best Realty
Bought with:
MARCIA WELLS, 475137183
Keller Williams Realty Signature
Source: NorthWest Illinois Alliance of REALTORS®,MLS#: 202504811
Facts & features
Interior
Bedrooms & bathrooms
- Bedrooms: 2
- Bathrooms: 2
- Full bathrooms: 2
- Main level bathrooms: 1
- Main level bedrooms: 2
Primary bedroom
- Level: Main
- Area: 151.29
- Dimensions: 12.3 x 12.3
Bedroom 2
- Level: Main
- Area: 127
- Dimensions: 12.7 x 10
Dining room
- Level: Main
- Area: 120.65
- Dimensions: 12.7 x 9.5
Family room
- Level: Lower
- Area: 393.6
- Dimensions: 24.6 x 16
Kitchen
- Level: Main
- Area: 114.56
- Dimensions: 11.75 x 9.75
Living room
- Level: Main
- Area: 313.6
- Dimensions: 19.6 x 16
Heating
- Forced Air, Natural Gas
Cooling
- Central Air
Appliances
- Included: Dryer, Microwave, Refrigerator, Stove/Cooktop, Washer, Gas Water Heater
- Laundry: Main Level
Features
- Great Room, L.L. Finished Space, Granite Counters, Walk-In Closet(s)
- Windows: Window Treatments
- Basement: Full,Finished
- Number of fireplaces: 1
- Fireplace features: Electric
Interior area
- Total structure area: 1,572
- Total interior livable area: 1,572 sqft
- Finished area above ground: 1,100
- Finished area below ground: 472
Property
Parking
- Total spaces: 2
- Parking features: Attached, Garage Door Opener
- Garage spaces: 2
Features
- Patio & porch: Deck
- Has view: Yes
- View description: Country
Lot
- Size: 0.37 Acres
- Features: County Taxes
Details
- Additional structures: Garden Shed, Pergola
- Parcel number: 1012277010
Construction
Type & style
- Home type: SingleFamily
- Architectural style: Ranch
- Property subtype: Single Family Residence
Materials
- Vinyl
- Roof: Shingle
Condition
- Year built: 2001
Utilities & green energy
- Electric: Circuit Breakers
- Sewer: City/Community
- Water: City/Community
Community & neighborhood
Community
- Community features: Gated
Location
- Region: Davis
- Subdivision: IL
HOA & financial
HOA
- Has HOA: Yes
- HOA fee: $1,099 annually
- Services included: Pool Access, Water Access, Clubhouse
Other
Other facts
- Price range: $235K - $235K
- Ownership: Fee Simple
Price history
| Date | Event | Price |
|---|---|---|
| 10/10/2025 | Sold | $235,000-2%$149/sqft |
Source: | ||
| 9/12/2025 | Pending sale | $239,900$153/sqft |
Source: | ||
| 9/3/2025 | Price change | $239,900-4%$153/sqft |
Source: | ||
| 8/16/2025 | Price change | $249,900-3.8%$159/sqft |
Source: | ||
| 8/11/2025 | Listed for sale | $259,900+132.1%$165/sqft |
Source: | ||
Public tax history
| Year | Property taxes | Tax assessment |
|---|---|---|
| 2024 | -- | $53,133 +16.1% |
| 2023 | -- | $45,769 +19.6% |
| 2022 | $1,750 -0.9% | $38,269 +7.4% |
Find assessor info on the county website
Neighborhood: 61019
Nearby schools
GreatSchools rating
- 3/10Dakota Elementary SchoolGrades: PK-6Distance: 7.5 mi
- 5/10Dakota Jr Sr High SchoolGrades: 7-12Distance: 7.5 mi
Schools provided by the listing agent
- Elementary: Dakota 201
- Middle: Dakota 201
- High: Dakota 201
- District: Dakota 201
Source: NorthWest Illinois Alliance of REALTORS®. This data may not be complete. We recommend contacting the local school district to confirm school assignments for this home.
Get pre-qualified for a loan
At Zillow Home Loans, we can pre-qualify you in as little as 5 minutes with no impact to your credit score.An equal housing lender. NMLS #10287.

