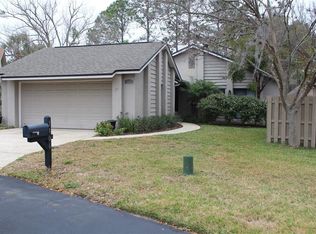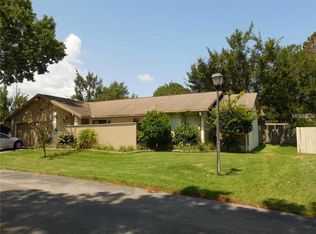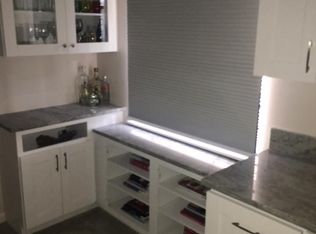1/08/2021 - MULTIPLE OFFERS- HIGHEST & BEST DUE by 6:00AM EST on 1/09/2021. Tired of living in an apartment or need a place for your new holiday puppy to call home? This RECENTLY RENOVATED gem will have you packing in no time! Thousands of dollars have been invested by this long term owner so that you don't have to! Quality workmanship & major improvements in late 2020 include - Kitchen: upper & lower cabinets (soft close doors & drawers), neutral granite counter tops, Samsung appliances, new garbage disposal and the drop ceiling was lifted for more natural lighting too! Owner's bathroom: all new wall & floor tile (that shower is SPA WORTHY!), vanity and sink, wall mirror plus a custom crafted niche for additional storage. Entire house: new & freshly painted baseboards, removal of popcorn ceilings & knockdown added; walls, doors & ceilings painted; copper plumbing replaced with PEX; dark grey carpeting installed in bedrooms; laminate flooring in living room; landscaping overhaul; doors & hardware replaced; newly added garage door; AND upgraded many of the light fixtures as well. In addition (goodness, what a list already), the ROOF was replaced in Oct 2017 and the HVAC was updated in 2016. The single car garage is oversized and offers an attic with storage as well. The inside laundry room right off the kitchen is a great place to hide away those Costco bulk purchases! Open and airy with full length windows, vaulted ceilings and a retro-feel planter box/shelf in the kitchen & the stone fireplace give this home so much charm and character too! There are 2 open patio areas (who's ready to add a screen enclosure??) and the fully fenced yard offer privacy and ample room to play or garden too. LOW MAINTENANCE LIVING with super affordable HOA dues ($80 monthly) which includes YOUR LAWN BEING CUT, community parks, tennis courts & a clubhouse. Yes!!! You can get ALL OF THIS in Tuscawilla where there are highly desirable schools, it's close to shopping, restaurants, miles of biking/walking trails and any restaurant/food you could want! Transferable termite bond too! This is NOT a flip! It's time for you to move!
This property is off market, which means it's not currently listed for sale or rent on Zillow. This may be different from what's available on other websites or public sources.



