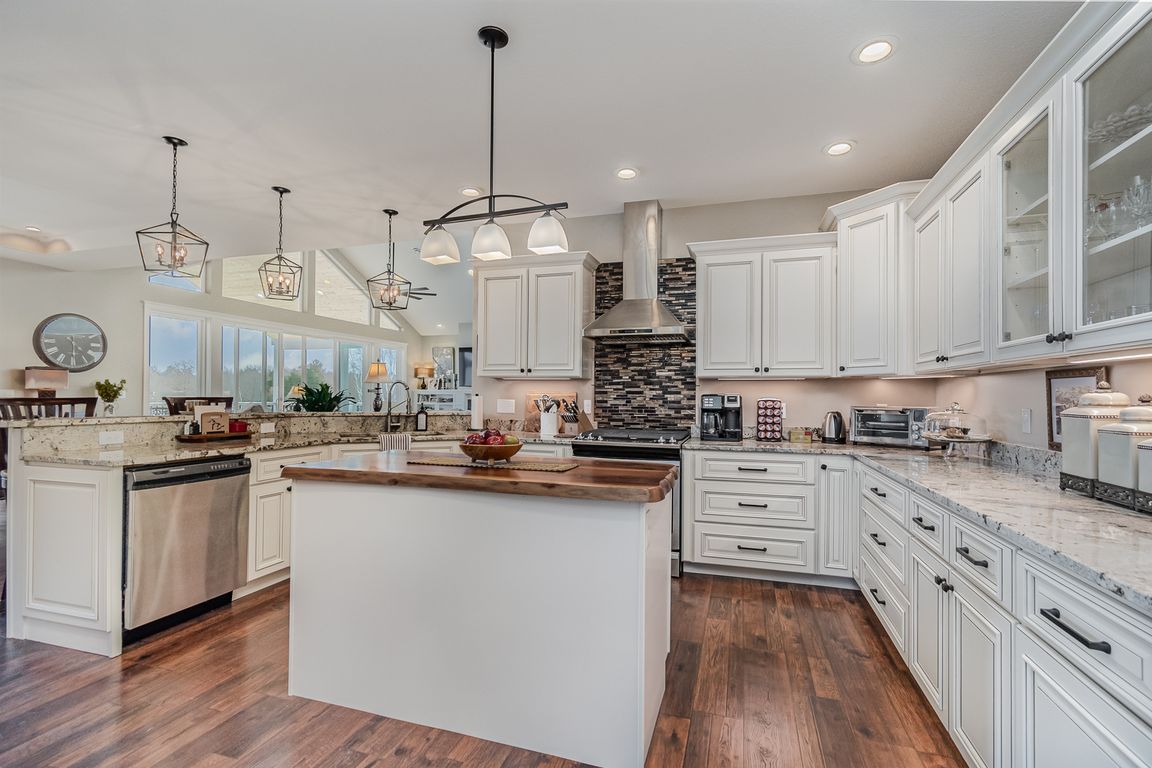
For salePrice cut: $75K (9/9)
$874,900
4beds
5,446sqft
7270 Shoreview Dr, Oscoda, MI 48750
4beds
5,446sqft
Single family residence
Built in 2020
1.83 Acres
3 Attached garage spaces
$161 price/sqft
What's special
Finished heated attached garageWater frontageOpen floor planDual kitchensExpansive window designs
Welcome to Shoreview Drive! This exquisitely designed 6,108 sq. ft. ranch-style home boasts an open floor plan, offering a breathtaking view of Cedar Lake, along with water frontage that enhances its appeal. The property offers multi level, living spaces, accommodating diverse lifestyles. Cedar lake is classified as an all sports Lake ...
- 120 days |
- 796 |
- 47 |
Source: NGLRMLS,MLS#: 1935382
Travel times
Kitchen
Living Room
Primary Bedroom
Zillow last checked: 7 hours ago
Listing updated: September 11, 2025 at 11:09pm
Listed by:
Kelly Bila,
Berkshire Hathaway Home Services - Tomie Raines 517-351-3617
Source: NGLRMLS,MLS#: 1935382
Facts & features
Interior
Bedrooms & bathrooms
- Bedrooms: 4
- Bathrooms: 5
- Full bathrooms: 4
- 1/2 bathrooms: 1
- Main level bathrooms: 2
- Main level bedrooms: 2
Rooms
- Room types: Exercise Room
Primary bedroom
- Level: Main
- Area: 277.77
- Dimensions: 19.7 x 14.1
Bedroom 2
- Level: Main
- Area: 216.09
- Dimensions: 14.7 x 14.7
Bedroom 3
- Level: Lower
- Area: 316.68
- Dimensions: 18.2 x 17.4
Bedroom 4
- Level: Lower
- Area: 211.4
- Dimensions: 14 x 15.1
Primary bathroom
- Features: Private
Dining room
- Level: Main
- Area: 133.95
- Dimensions: 14.1 x 9.5
Family room
- Level: Lower
- Area: 456.57
- Dimensions: 26.7 x 17.1
Kitchen
- Level: Main
- Area: 408.96
- Dimensions: 19.2 x 21.3
Living room
- Level: Main
- Area: 443.71
- Dimensions: 23.11 x 19.2
Heating
- Forced Air, Natural Gas, Fireplace(s)
Cooling
- Central Air
Appliances
- Included: Refrigerator, Oven/Range, Dishwasher, Microwave, Water Softener Owned, Instant Hot Water
- Laundry: Main Level
Features
- Cathedral Ceiling(s), Entrance Foyer, Wet Bar, Pantry, Loft, Granite Bath Tops, Granite Counters, Den/Study, Beamed Ceilings, Drywall, Ceiling Fan(s)
- Windows: Blinds, Curtain Rods
- Has fireplace: Yes
- Fireplace features: Gas, Electric
Interior area
- Total structure area: 5,446
- Total interior livable area: 5,446 sqft
- Finished area above ground: 2,813
- Finished area below ground: 2,633
Property
Parking
- Total spaces: 3
- Parking features: Attached, Garage Door Opener, Paved, Heated Garage, Finished Rooms, Plumbing, Concrete Floors, Asphalt
- Attached garage spaces: 3
- Has uncovered spaces: Yes
Accessibility
- Accessibility features: Covered Entrance
Features
- Levels: One
- Stories: 1
- Exterior features: Sprinkler System, Dock
- Has view: Yes
- View description: Water
- Water view: Water
- Waterfront features: Inland Lake, All Sports, Bluff (greater than 10ft), Lake
- Frontage type: Waterfront,Priv Frontage (Across Rd)
Lot
- Size: 1.83 Acres
- Features: Rolling Slope, Landscaped
Details
- Additional structures: None
- Parcel number: 064G3000000702
- Zoning description: Residential
Construction
Type & style
- Home type: SingleFamily
- Architectural style: Ranch
- Property subtype: Single Family Residence
Materials
- Frame, Other
- Foundation: Poured Concrete
- Roof: Asphalt
Condition
- New construction: No
- Year built: 2020
Utilities & green energy
- Sewer: Public Sewer
- Water: Private
Community & HOA
Community
- Features: None
- Subdivision: ST GEORGE'S POINT SITE CONDOM
HOA
- Services included: Maintenance Structure
Location
- Region: Oscoda
Financial & listing details
- Price per square foot: $161/sqft
- Tax assessed value: $41,600
- Price range: $874.9K - $874.9K
- Date on market: 6/19/2025
- Listing agreement: Exclusive Right Sell
- Listing terms: Conventional,Cash,VA Loan
- Ownership type: Private Owner
- Road surface type: Asphalt