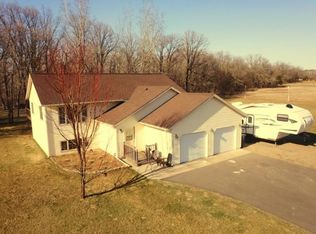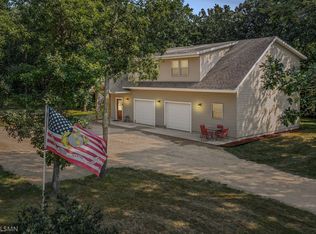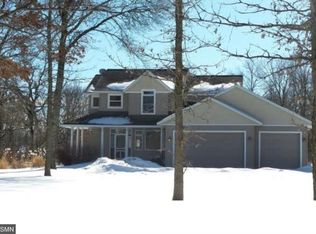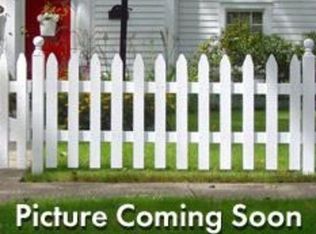Closed
$435,000
7270 Stone Rdg, Brainerd, MN 56401
4beds
2,848sqft
Single Family Residence
Built in 2004
2.51 Acres Lot
$446,200 Zestimate®
$153/sqft
$2,749 Estimated rent
Home value
$446,200
$406,000 - $491,000
$2,749/mo
Zestimate® history
Loading...
Owner options
Explore your selling options
What's special
Welcome to this gorgeous property nestled on 2.5 acres just minutes from town. This charming property offers a perfect blend of comfort and convenience, situated in a quiet, friendly neighborhood adorned with trees and abundant wildlife. This well-maintained home with four spacious bedrooms and 3 bathrooms. Large foyer entry, spacious kitchen, with breakfast bar. Walk in closets, huge family room with pine tongue and groove basement. The lot can accommodate the addition of a pole building or extra garage if that is of interest. Come and check out this property today!
Zillow last checked: 8 hours ago
Listing updated: August 29, 2025 at 09:08am
Listed by:
Michael Swanson 218-821-3302,
NextHome Horizons
Bought with:
Isaac Bitter
Real Broker, LLC
Source: NorthstarMLS as distributed by MLS GRID,MLS#: 6737884
Facts & features
Interior
Bedrooms & bathrooms
- Bedrooms: 4
- Bathrooms: 3
- Full bathrooms: 2
- 3/4 bathrooms: 1
Bedroom 1
- Level: Upper
- Area: 210 Square Feet
- Dimensions: 15x14
Bedroom 2
- Level: Main
- Area: 132 Square Feet
- Dimensions: 12x11
Bedroom 3
- Level: Main
- Area: 120 Square Feet
- Dimensions: 12x10
Bedroom 4
- Level: Lower
- Area: 154 Square Feet
- Dimensions: 14x11
Dining room
- Level: Main
- Area: 180 Square Feet
- Dimensions: 18x10
Family room
- Level: Lower
- Area: 684 Square Feet
- Dimensions: 38x18
Kitchen
- Level: Main
- Area: 143 Square Feet
- Dimensions: 13x11
Living room
- Level: Main
- Area: 288 Square Feet
- Dimensions: 18x16
Heating
- Forced Air
Cooling
- Central Air
Appliances
- Included: Dishwasher, Gas Water Heater, Microwave, Range, Refrigerator
Features
- Basement: Block,Full
- Has fireplace: No
Interior area
- Total structure area: 2,848
- Total interior livable area: 2,848 sqft
- Finished area above ground: 1,624
- Finished area below ground: 1,224
Property
Parking
- Total spaces: 3
- Parking features: Attached, Asphalt
- Attached garage spaces: 3
- Details: Garage Dimensions (28x36), Garage Door Height (7)
Accessibility
- Accessibility features: None
Features
- Levels: Three Level Split
- Patio & porch: Deck
- Pool features: None
Lot
- Size: 2.51 Acres
- Dimensions: 300 x 364 x 300 x 364
- Features: Many Trees
Details
- Foundation area: 1224
- Parcel number: 56150524
- Zoning description: Residential-Single Family
Construction
Type & style
- Home type: SingleFamily
- Property subtype: Single Family Residence
Materials
- Metal Siding, Vinyl Siding, Block, Concrete, Frame
Condition
- Age of Property: 21
- New construction: No
- Year built: 2004
Utilities & green energy
- Electric: 200+ Amp Service, Power Company: Crow Wing Power
- Gas: Natural Gas
- Sewer: Private Sewer, Tank with Drainage Field
- Water: Drilled, Well
Community & neighborhood
Location
- Region: Brainerd
- Subdivision: Oak Ridge South 1st Add
HOA & financial
HOA
- Has HOA: No
Price history
| Date | Event | Price |
|---|---|---|
| 8/29/2025 | Sold | $435,000+2.4%$153/sqft |
Source: | ||
| 7/2/2025 | Pending sale | $425,000$149/sqft |
Source: | ||
| 6/25/2025 | Price change | $425,000-3.2%$149/sqft |
Source: | ||
| 6/13/2025 | Listed for sale | $439,000+95.1%$154/sqft |
Source: | ||
| 9/17/2009 | Sold | $225,000$79/sqft |
Source: | ||
Public tax history
| Year | Property taxes | Tax assessment |
|---|---|---|
| 2025 | $749 | $259,200 +140.2% |
| 2024 | $749 -10.7% | $107,900 +0.6% |
| 2023 | $839 | $107,300 -4.5% |
Find assessor info on the county website
Neighborhood: 56401
Nearby schools
GreatSchools rating
- 6/10Forestview Middle SchoolGrades: 5-8Distance: 3 mi
- 9/10Brainerd Senior High SchoolGrades: 9-12Distance: 4.6 mi
- 5/10Riverside Elementary SchoolGrades: PK-4Distance: 5 mi
Get pre-qualified for a loan
At Zillow Home Loans, we can pre-qualify you in as little as 5 minutes with no impact to your credit score.An equal housing lender. NMLS #10287.
Sell for more on Zillow
Get a Zillow Showcase℠ listing at no additional cost and you could sell for .
$446,200
2% more+$8,924
With Zillow Showcase(estimated)$455,124



