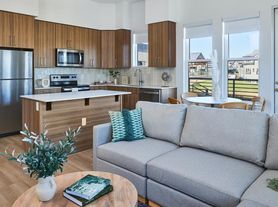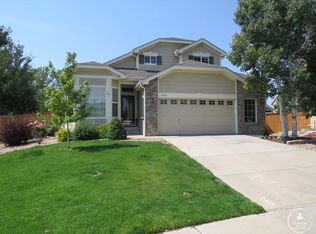Castle Pines Luxury: Executive 5-Bedroom Home with Exceptional Upgrades!
You will fall in love with this home the moment you drive up! Step inside to beautiful heated floors, a spacious living room, and a formal dining area perfect for everyday living or entertaining. The fully updated kitchen is a chef's dream, featuring quartz countertops, JennAir appliances, Bosch dishwasher, double ovens, pot filler, wine cooler, and a stunning center island. The kitchen flows seamlessly into the family room, complete with a cozy fireplace and built-in cabinetry. Step outside to your fully fenced backyard, a beautifully landscaped oasis ideal for relaxing or hosting gatherings. The main level is completed with a private office, laundry room with full-sized washer and dryer, and a convenient half bath for guests.
Upstairs, the master suite is truly spectacular. A double-sided fireplace warms both the sitting area and bedroom, while the spa-like bathroom offers heated floors, dual vanities, and a large walk-in shower. The custom closet is both functional and beautiful. Three additional bedrooms and another full bath with dual vanities complete the upper level.
The finished basement provides even more living space, including a bonus room that opens to a fully equipped wet bar, a conforming bedroom, and a three-quarter bath with a gorgeous walk-in shower.
Additional highlights include an EV-ready three-car garage and access to community amenities such as a pool, clubhouse, playground, and tennis and basketball courts. Conveniently located near trails, parks, and Buffalo Ridge Elementary, this home perfectly combines comfort, style, and Colorado elegance.
Application Information:
Blue Sail Property Management
Visit our website to submit your online application and view the full property listing.
________________________________________
Our Application Process
Full Screening: We conduct complete background checks and seek qualified, long-term residents.
Application Fee: $50 per adult applicant.
Security Deposit: Equal to one month's rent, due at lease signing. Based on application scoring, a higher deposit may be required.
Lease Admin: One-time $145 non-refundable fee due at lease start date.
Property can be help up to two weeks with paid security deposit and signed lease.
________________________________________
Additional Information
Denver Rental License Number: 2024-LE-0023680
Information in this listing is deemed reliable but not guaranteed.
Portable Tenant Screening Report (PTSR) Rights:
1. Applicants may provide Blue Sail Property Management with a PTSR that is not more than 30 days old, as defined in Section 38-12-902(2.5), Colorado Revised Statutes.
2. If an applicant provides a PTSR, Blue Sail Property Management is prohibited from:
Charging a rental application fee; or charging a fee to access or use the PTSR.
Equal Opportunity Housing
House for rent
$4,995/mo
7271 Brixham Cir, Castle Pines, CO 80108
5beds
4,094sqft
Price may not include required fees and charges.
Single family residence
Available now
Cats, dogs OK
Central air, ceiling fan
In unit laundry
3 Attached garage spaces parking
Fireplace
What's special
- 32 days |
- -- |
- -- |
Zillow last checked: 8 hours ago
Listing updated: December 15, 2025 at 12:39am
Travel times
Facts & features
Interior
Bedrooms & bathrooms
- Bedrooms: 5
- Bathrooms: 4
- Full bathrooms: 4
Rooms
- Room types: Dining Room, Family Room, Master Bath, Office, Pantry, Recreation Room, Walk In Closet
Heating
- Fireplace
Cooling
- Central Air, Ceiling Fan
Appliances
- Included: Dishwasher, Disposal, Dryer, Microwave, Range Oven, Refrigerator, Washer
- Laundry: In Unit
Features
- Ceiling Fan(s), Large Closets, Storage, Vaulted Ceilings, Walk-In Closet(s), Wet Bar
- Flooring: Carpet, Hardwood, Tile
- Has basement: Yes
- Has fireplace: Yes
Interior area
- Total interior livable area: 4,094 sqft
Video & virtual tour
Property
Parking
- Total spaces: 3
- Parking features: Attached
- Has attached garage: Yes
- Details: Contact manager
Features
- Patio & porch: Patio
- Exterior features: Lawn, Smoke Free, Sprinkler System, Tennis Court(s), Vaulted Ceilings
- Has private pool: Yes
- Fencing: Fenced Yard
Details
- Parcel number: 235104305034
Construction
Type & style
- Home type: SingleFamily
- Property subtype: Single Family Residence
Condition
- Year built: 1998
Community & HOA
Community
- Features: Playground, Smoke Free, Tennis Court(s)
HOA
- Amenities included: Pool, Tennis Court(s)
Location
- Region: Castle Pines
Financial & listing details
- Lease term: Lease: Spring 2027 Deposit: Application Fee: $50.00 each + Security Deposit + $145.00 Non Refundable Lease Administration
Price history
| Date | Event | Price |
|---|---|---|
| 11/13/2025 | Listed for rent | $4,995+42.7%$1/sqft |
Source: Zillow Rentals | ||
| 3/24/2021 | Listing removed | -- |
Source: Owner | ||
| 8/10/2015 | Sold | $545,000+55.7%$133/sqft |
Source: Public Record | ||
| 3/12/2015 | Listing removed | $3,500$1/sqft |
Source: Owner | ||
| 3/10/2015 | Listed for rent | $3,500+9.4%$1/sqft |
Source: Owner | ||
Neighborhood: 80108
Nearby schools
GreatSchools rating
- 6/10Buffalo Ridge Elementary SchoolGrades: PK-5Distance: 0.4 mi
- 8/10Rocky Heights Middle SchoolGrades: 6-8Distance: 3.4 mi
- 9/10Rock Canyon High SchoolGrades: 9-12Distance: 3.7 mi

